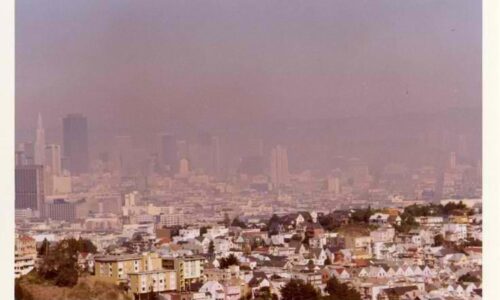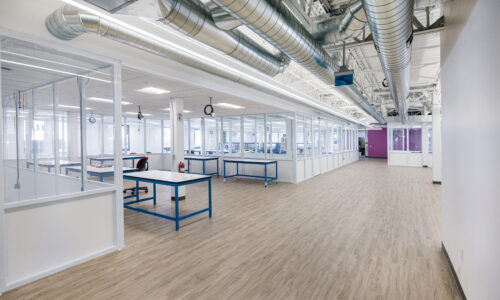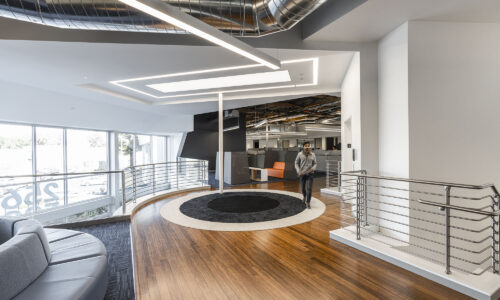Project Spotlight: Montage Health Endoscopy And Eye Outpatient Surgery Center
South Bay Construction is privileged to be a longtime collaborator with Montage Health, a highly respected regional healthcare system. We help Montage Health build out its vision of optimal health for all people in Monterey County, from birth to end of life!
When Montage Health moved to add an outpatient surgery center for endoscopy and eye procedures to their montage family of healthcare facilities, they decided to remodel an existing building on Holman Highway, the Community Hospital of Monterey Peninsula.
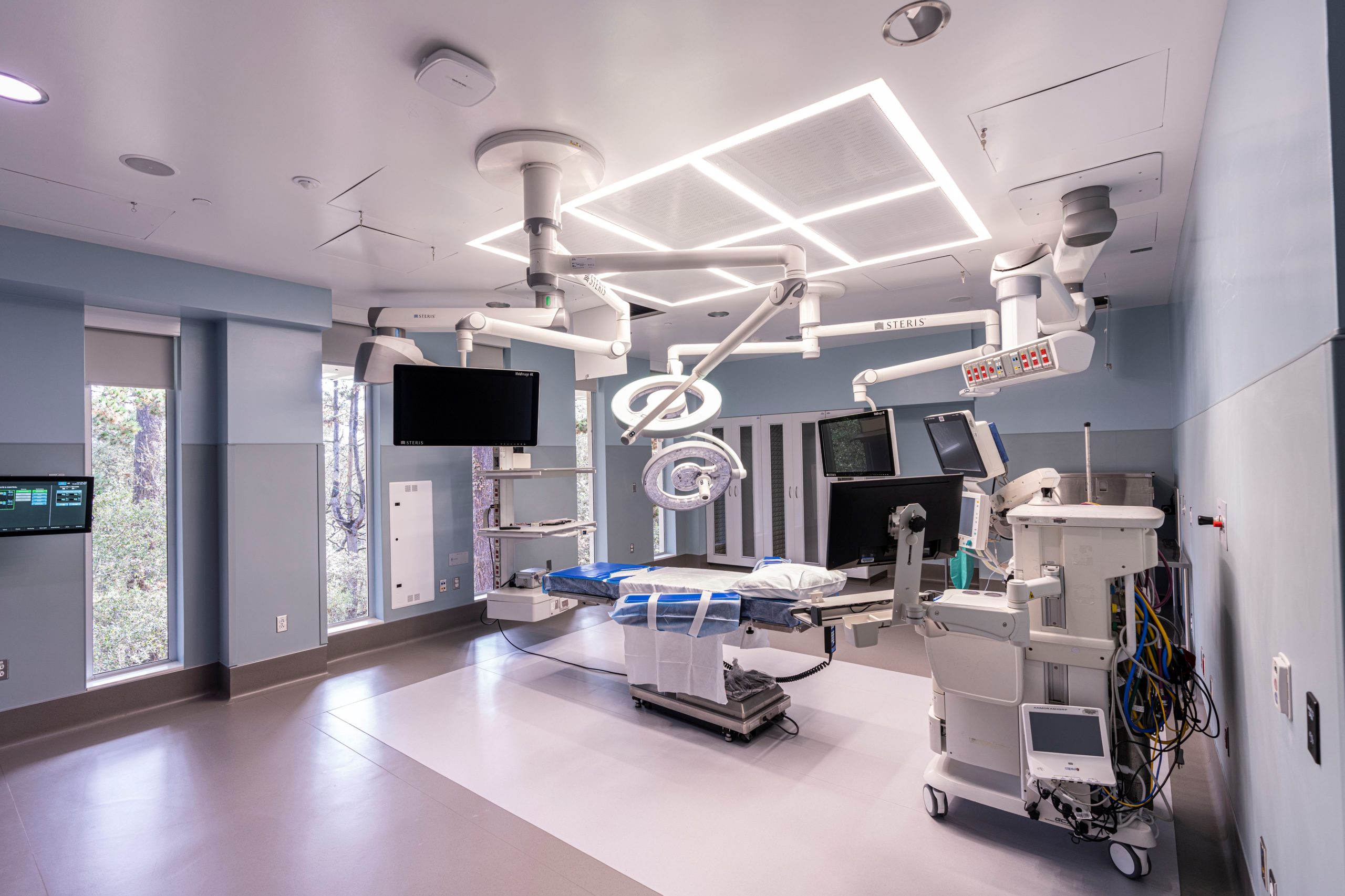
A Complex Project Needs a Trusted Partner
During preliminary planning, Montage realized the existing site was going to present some challenges. The building, although a separate space, is attached to an active hospital. This was going to require close coordination with the hospital engineering team to make sure the project construction didn’t disrupt hospital patients.
As their trusted construction partner on several projects, including the Carol Hatton Breast Care Center in the Ryan Ranch area and the Ohana Center for Child and Adolescent Behavioral Health project under construction nearby, they turned to us for additional expertise.
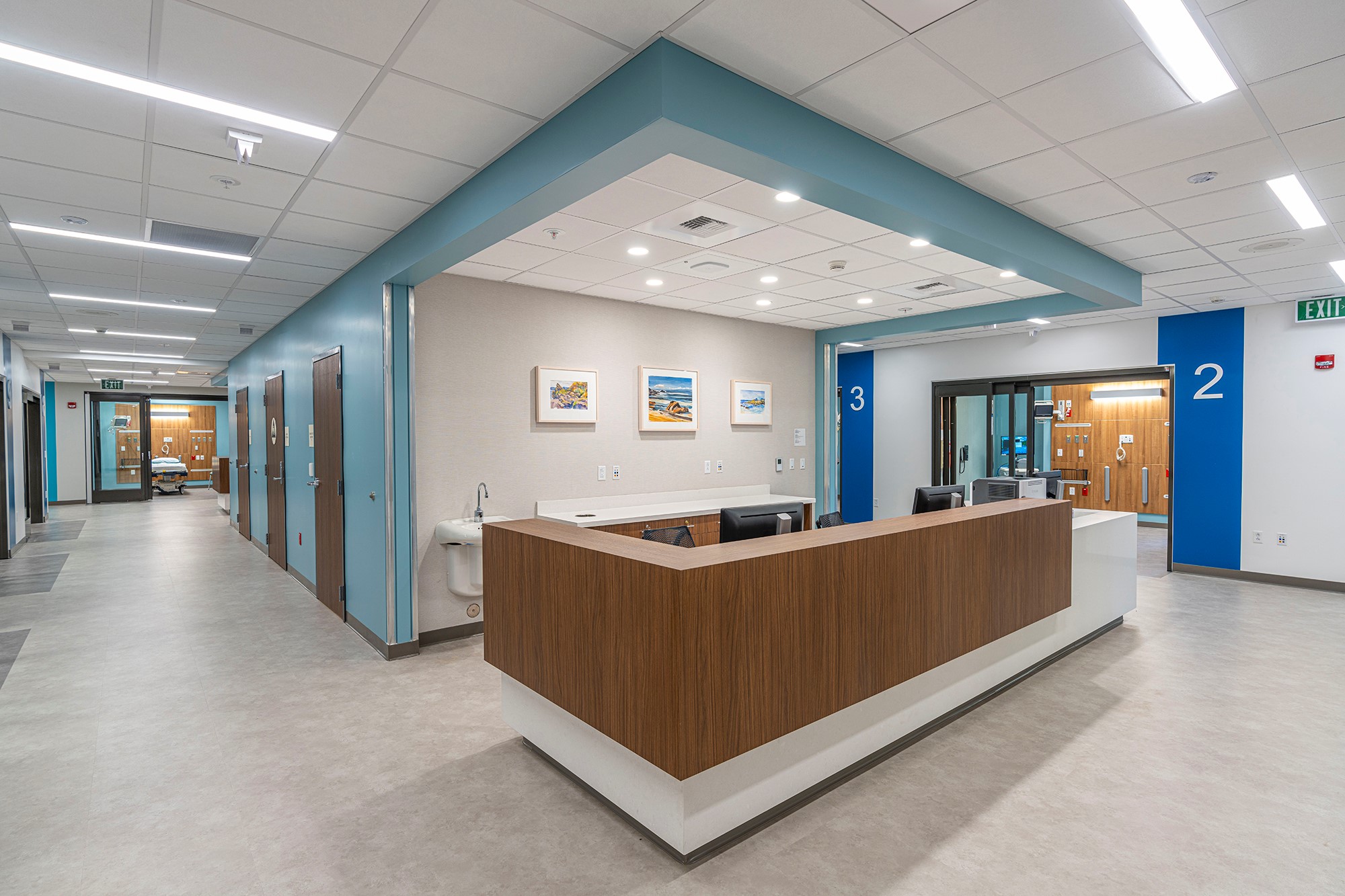
Montage hired us to manage and complete the renovation and finish out of the new outpatient center. The scope of work was extensive, including complete demolition and improvement of operating rooms, procedure rooms, and recovery rooms. An innovative eye specialty procedure room added additional complexity to the project specs.
And finally, we had to be mindful of being good neighbors during the project. There are busy administrative offices and a wound care clinic located on the floor above the site. The SBC team often worked after hours and on weekends to avoid disrupting the tenants above the surgery center site.
Catching Those Unexpected Curveballs
In our 40+ years of experience managing complex commercial construction in highly regulated environments, we know that every project is going to have a few unseen challenges that pop up during construction. The risk is that time is money once a project is underway. Our expertise adds value because we can help keep projects on time and under budget. Montage’s outpatient clinic was no exception.
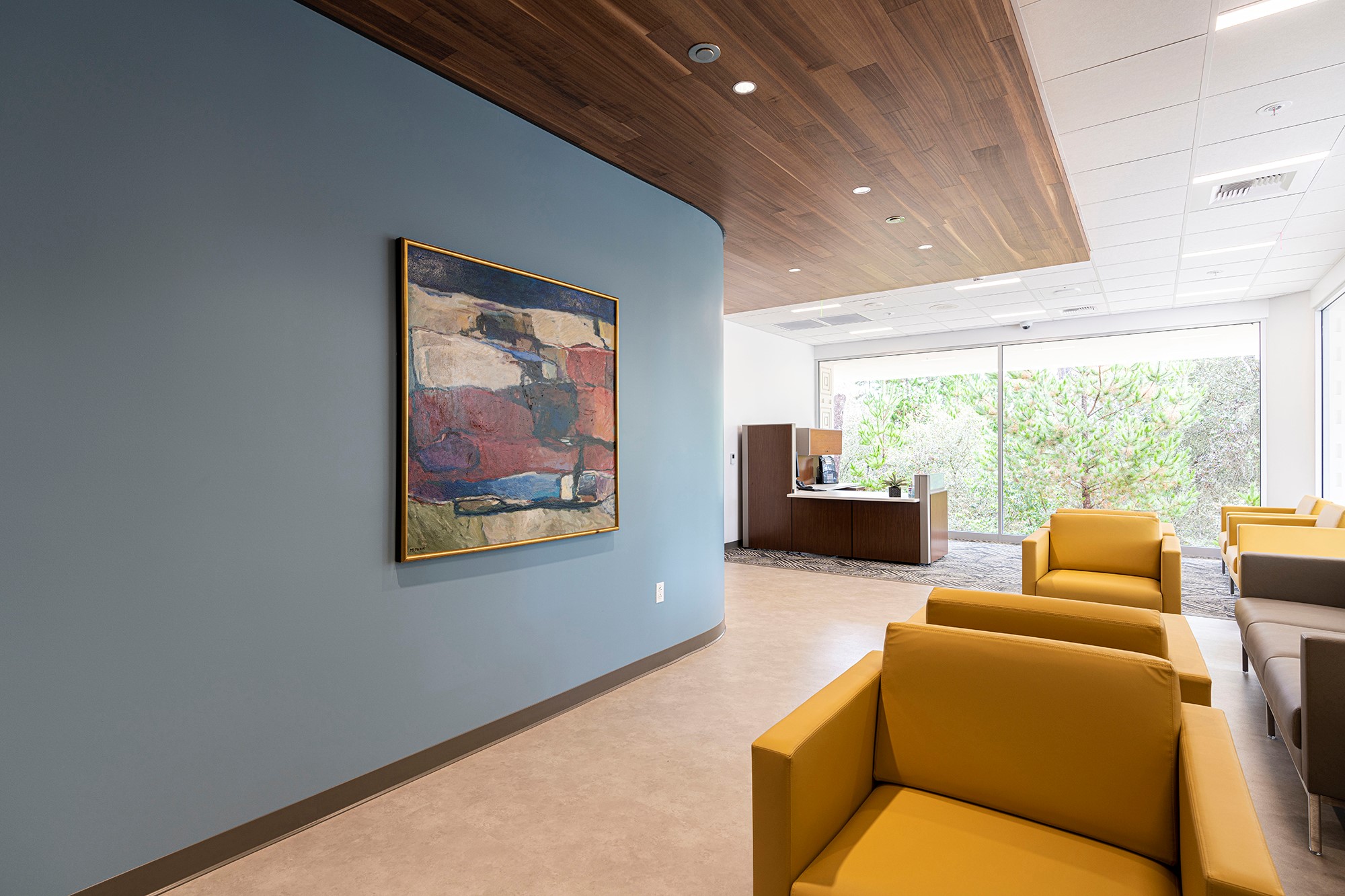
One example is the process of remodeling the garage space to include a lobby, staff break room, and storage. At first glance, renovating a garage space doesn’t sound so complex, does it? That’s what we thought, too.
However, upon closer look we saw that this phase required removing and replacing the med gas line on the roof.
The rooftop med gas scope is under OSHPD regulations. When working on OSHPD projects, all plans / RFIs have to be reviewed and approved prior to doing any work. All material that will be installed gets inspected prior to installing.
The site manager needs to coordinate with the OSHPD inspector because the inspector must be present while the work is ongoing so they can inspect and sign off as they go. All of this posed quite a challenge for a job that required a lot of evening and weekend hours so as not to disturb patients and tenants.
South Bay Construction’s team integrated the complexity of the med gas line replacement into a detailed plan that also included installing all-new rooftop equipment.
We also identified a need for better coordination between the clean suite manufacturer and the design team. Clean suite installation has special design requirements. At South Bay Construction, we have expertise in biotech and life science building construction that entails many special infrastructure requirements. We brought that specialized experience to the Montage project.
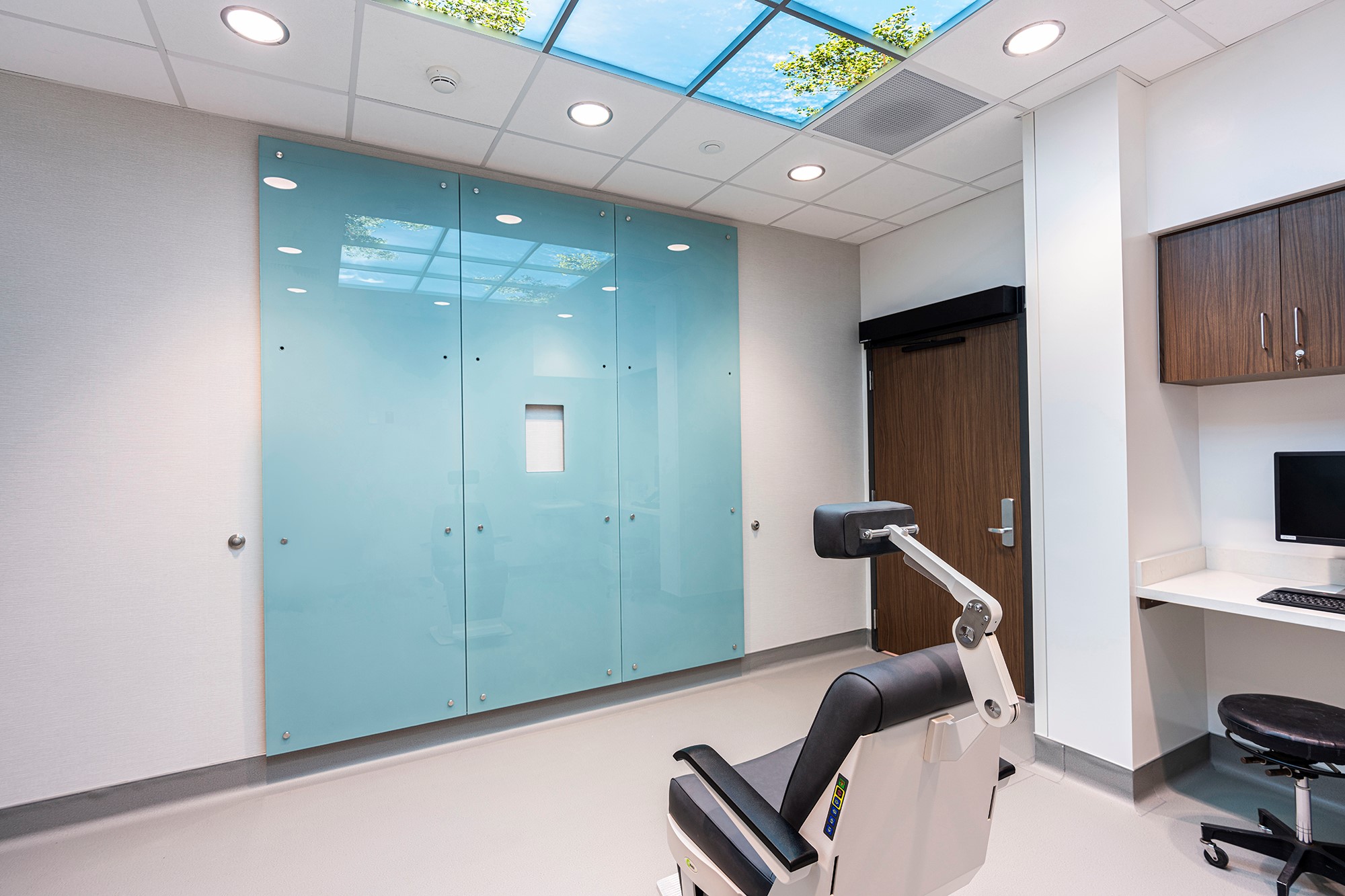
We closely documented the existing building condition and came up with a strategy to support the design team and construction plan to accommodate new clean suite units. Our construction teams worked very closely with the design team to coordinate various requests.
One request being, end users needed lighting and power in specific locations, and the units required a fair amount of power. Adding to the complexity was adapting the grid for all the new elements – in HVAC, lighting, and fire sprinklers. The lack of interstitial space created a need for dozens of access panels, and crews had to use specific can lights that weren’t as deep and add soffits to help accommodate the needed utilities for each OR/procedure room.
The Final Result
The patient and staff experience with the finished project is paramount in health care projects. Patients will never know about the med gas line or access panels, they simply know how a space makes them feel when they enter it.
With the end-user experience in mind, Montage selected top tier architecture firm Dreyfuss + Blackford Architects to lead the transformation of the interiors. Their design team was very thorough and thoughtful of every aspect of their design. A lot of coordination goes into bringing a design intent to life and they were a terrific partner on the project.
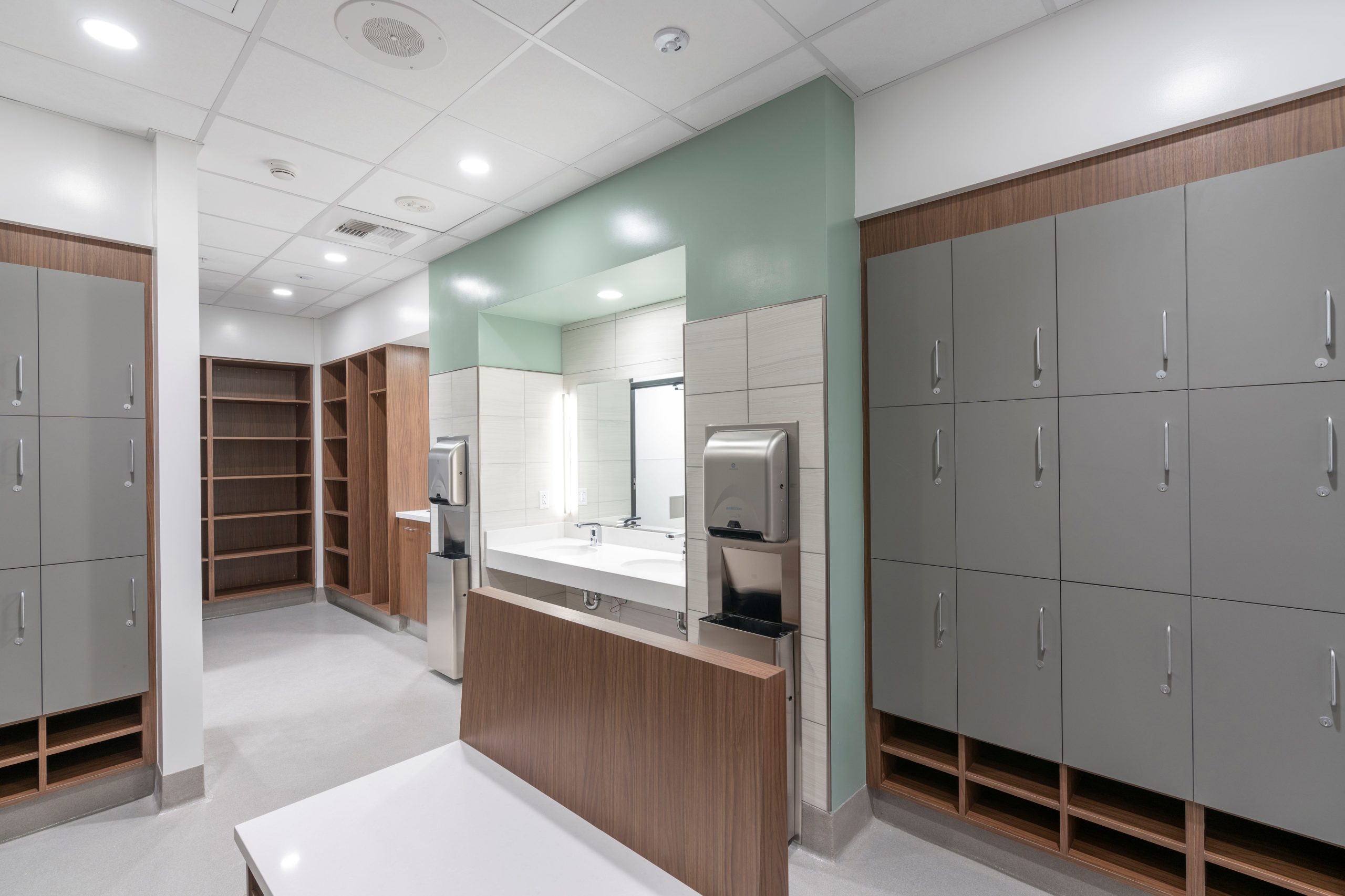
The results speak for themselves. The building now houses state of the art facilities for endoscopy and eye surgery. Remodeling the garage below the clinic yielded new space to support staff and administration, such as storage and a new staff lounge.
The remodeled space is bright and airy, with finish materials complementing the view of trees and nature through a large window.
We are proud and grateful to be able to help Montage Health bring a much-needed healthcare resource to the community.
Do you have a complex project with several curveballs? We can help you with that. Contact us today to get the conversation started.
