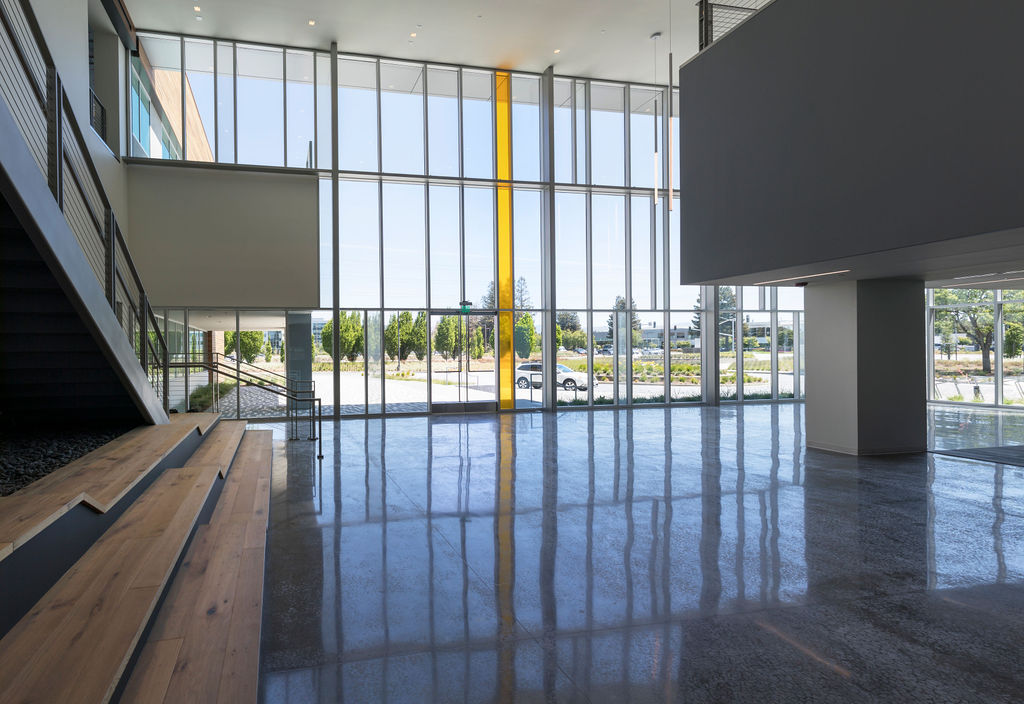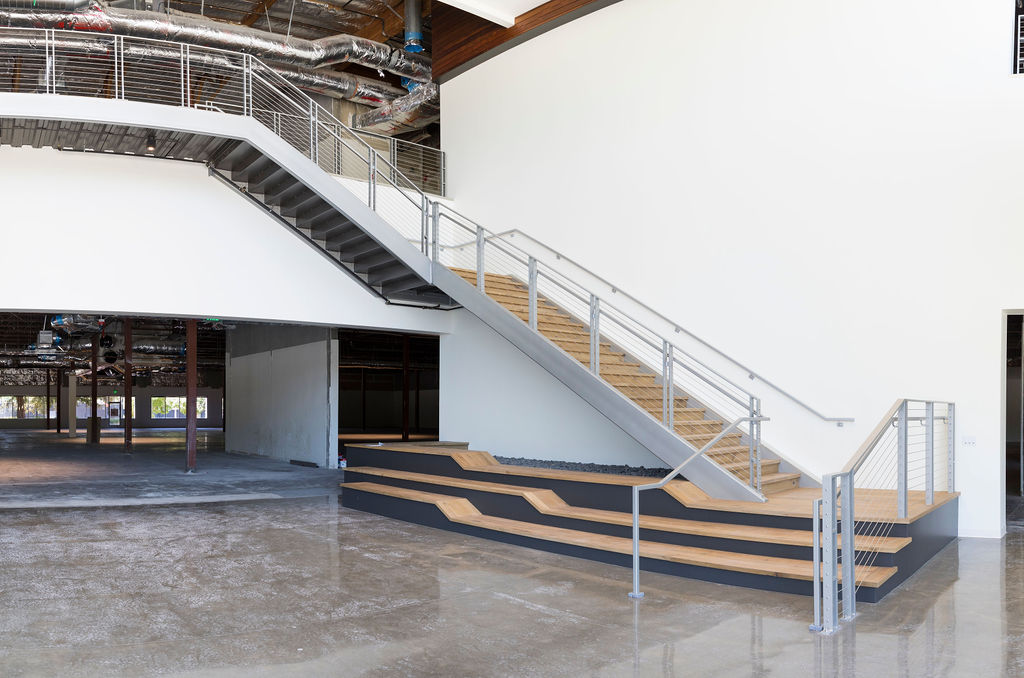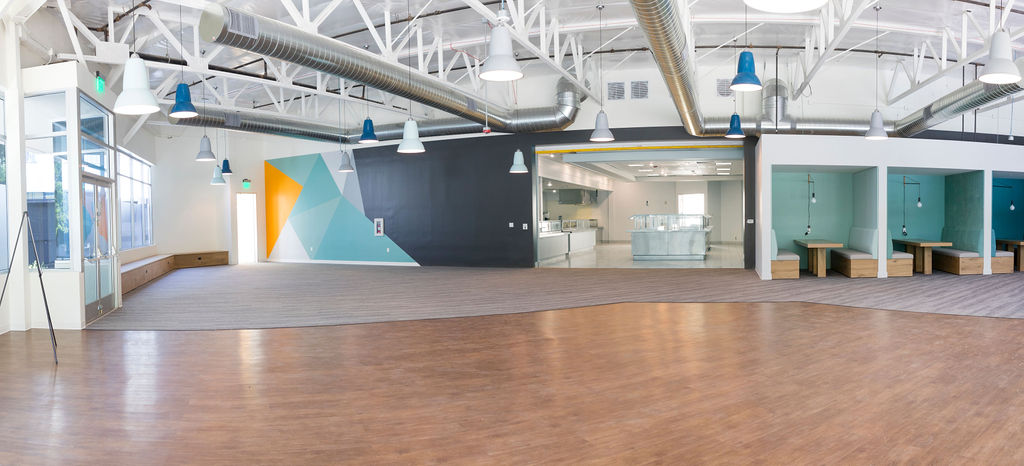

3151 Zanker
San Jose


San Jose
City
San Jose
Sq Ft
42,470
Project Type
Shell Retrofits
Interior and exterior market ready improvements to an existing two-story building consisting of 2-story volume lobby, new railing/guardrail system at balconies, new glass folding wall system at existing cafeteria, replacing storefront system, enhancing the indoor-outdoor connection between cafeteria and outdoor amenity, new paint, new stairs and elevator at lobby, interior finish upgrade (carpet, paint, ceiling, and light fixtures).
Exterior work includes reconfiguration of accessible parking, sidewalks and ramps, landscape and paving enhancements, low accent walls, new deck at rear yard and upgrades to existing outdoor amenity areas.
