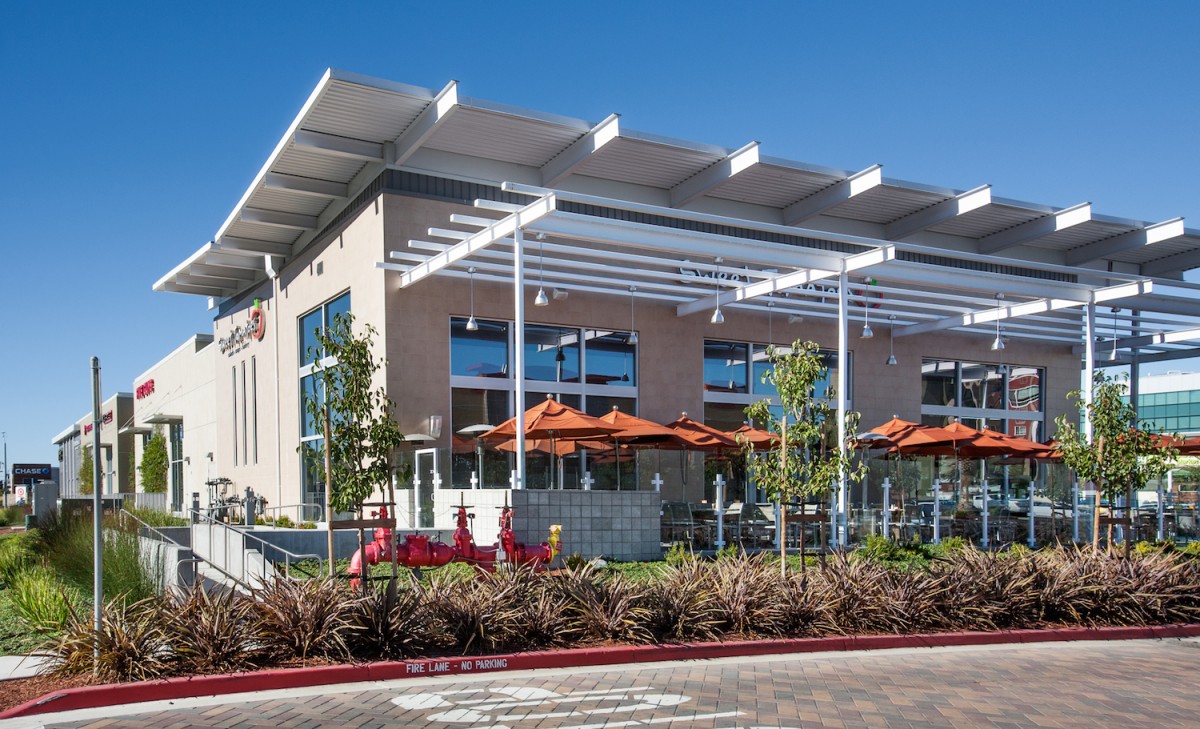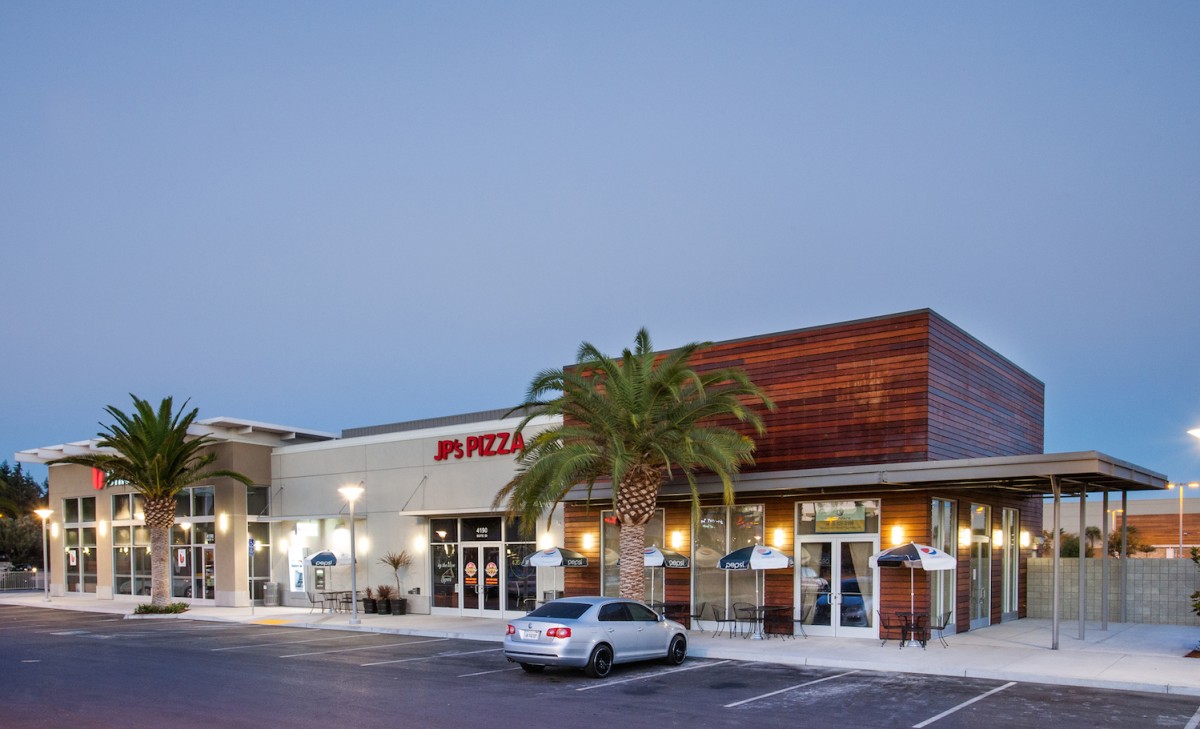

@ First
San Jose


San Jose
City
San Jose
Sq Ft
20 acres
Project Type
Retail - Auto
This extensive 20-acre project included site and infrastructure development for a Target store and retail center in San Jose. The detailed project included on-and-off-site grading and paving, underground utility design and construction, all site electrical, joint trench extension, drainage, bioswales, site concrete, decorative flatwork, pavers, all landscape design and irrigation construction, and detailed surface improvements. The design of the space is open and accommodating to large crowds.
The project included five steel-frame and two wood-frame, one-story retail/office building warm shells with a variety of bright exterior finishes, including plaster, wall tile, IPE wood, and pre-finished metal. These retail/office structures were designed and constructed for twenty-two tenants.
