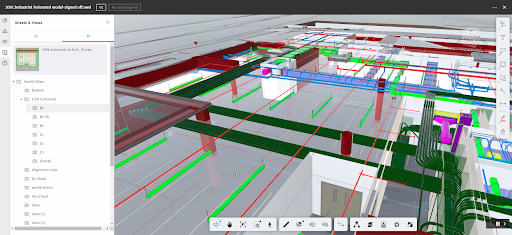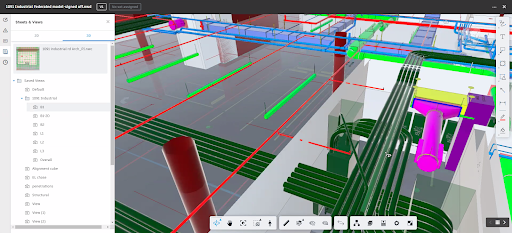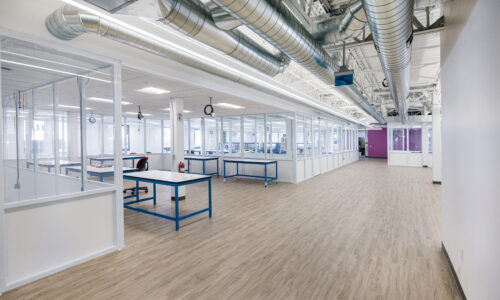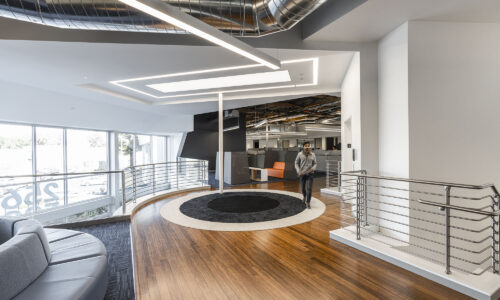BIM Technology at South Bay Construction
Building Information Modeling (BIM) technologies refers to the range of tools and tech that designers and architects use to create digital representations of the physical spaces that we build. BIM helps us manage projects through the entire cycle. What’s especially useful is that BIM allows for real-time collaboration across all the teams involved in the project. It also helps with budgeting, scheduling, and catching issues at an early stage, which can save time and money.
When working with BIM technology, we usually start with a software called Revit. The architect uses Revit to create a model that incorporates the structural design. Then the MEP and fire models are merged with the structural design model. The combined models give us a comprehensive look that we can use to explore everything at its preliminary stage.
BIM Technology in Action
SBC has worked with Don DeGuzman, a BIM director at Silicon Valley Mechanical in San Jose, for over five years. One of the projects that we are collaborating on is 1091 industrial. We worked with the MEP engineers to create our own mechanical, electrical, plumbing, and fire models.
We used BIM technology to perform clash detection, which is the process of identifying any conflicting systems between the various models that have been built throughout the pre-construction process. Clash detection allows us to virtually see where all the MEP trades will interact in installing different elements of the building.
BIM is invaluable because with clash detection, we can see ahead of time if two different trades are trying to take up the same space. We can navigate the entire building with different section cuts of the building. This is very helpful for different contractors, subcontractors, and especially field personnel.


The above images are the basement floors of the building that house the parking garage. The bright green lines are lights. The dark green lines are conduit runs. The bright red lines are fire sprinklers and the blue elements indicate plumbing.
The benefits of BIM allow us to preplan the building to determine design, space, or installation conflicts before construction.
With the 1091 Industrial model we were able to figure out a lot of tight tolerances. One in particular are the duct risers over the electrical and interior transformer rooms because there were poured ceilings. The duct riser was originally coordinated over the electrical rooms and transformer rooms. What the design team didn’t anticipate was the structural concrete ceilings. If we hadn’t flagged this conflict – or “clash” – during BIM, the concrete ceilings would have been poured and not given us the proper requirements for the duct to crossover the rooms.
The modeling was helpful in seeing all variations for how we could fit everything together to maximize the space. We used virtual tools to reroute the plumbing, electrical, and water lines as needed before we began construction.
The BIM process typically takes place after design. If the plan includes decorative lights or a mural we can reroute and plan for the different MEP trades to not penetrate that wall. BIM helps us maintain the integrity of the architectural design.
These are just a couple examples of how BIM technology helps us manage complexity for our clients, while saving time, avoiding costly delays, and protecting the integrity of the design. It’s a tool we use across many of our projects to make sure everything is in-line, on-budget, and on-schedule.
Learn more about the technology we use at SBC to get the job done.



