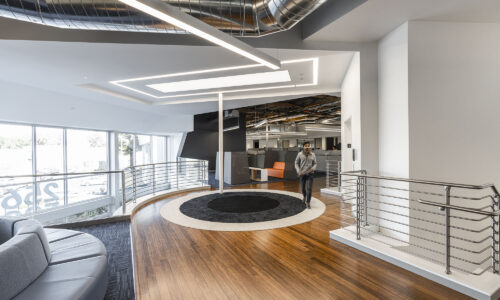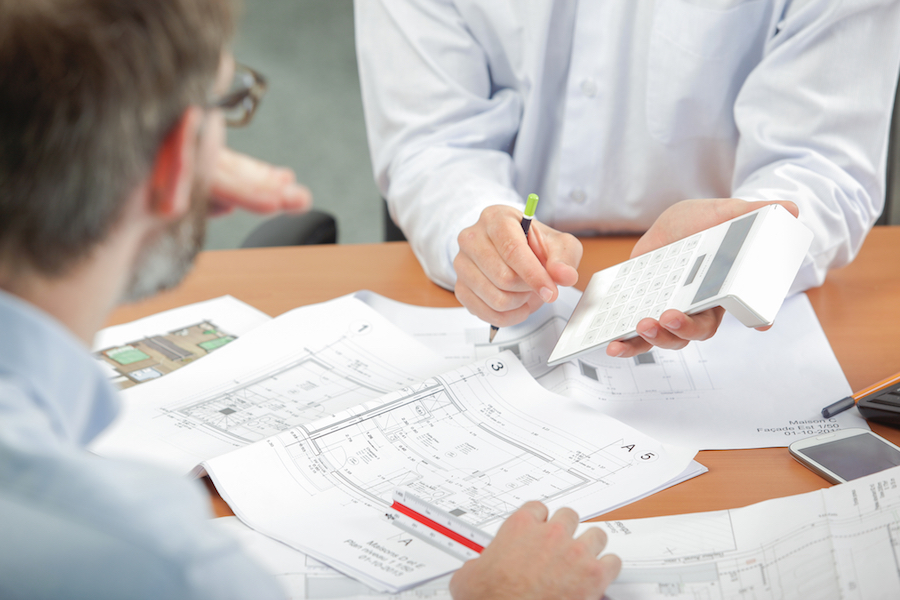
Sticking to a Budget: Three Tips for a Well-crafted Cost Estimate
When it comes to cost estimation, it can be difficult to bridge the gap between design and construction. Architects and general contractors approach cost estimation and budgeting from different vantage points.
Various estimates are made during the different stages of a project. In the early design and planning stages, for example, architects develop design cost estimates. These estimates can be quite conceptual, and as a project progresses and the scope of work becomes more clearly defined, the cost estimate becomes more detailed and definitive as well. During the bidding process, the general contractor creates a bid estimate. The bid estimate takes into account direct construction costs including field supervision, labor, materials and equipment, and a markup for overhead and profits. The winning general contractor on a project typically uses this bid estimate as their construction budget throughout the project.
As a construction project moves through the various phases, it can be a challenge to maintain alignment between the architect’s design cost estimate and the contractor’s budget. However, this alignment is essential to ensure the successful financing and profit of a project. By considering the contractor’s cost estimation process from the beginning, architects can create a more accurate design cost estimate, which will result in a more effective construction budget later on. Not only will this save the contractor time during the budgeting process, but it will also increase the likelihood that the overall project will be finished on time and on budget.
What Contractors Wish Architects Knew About Cost Estimation
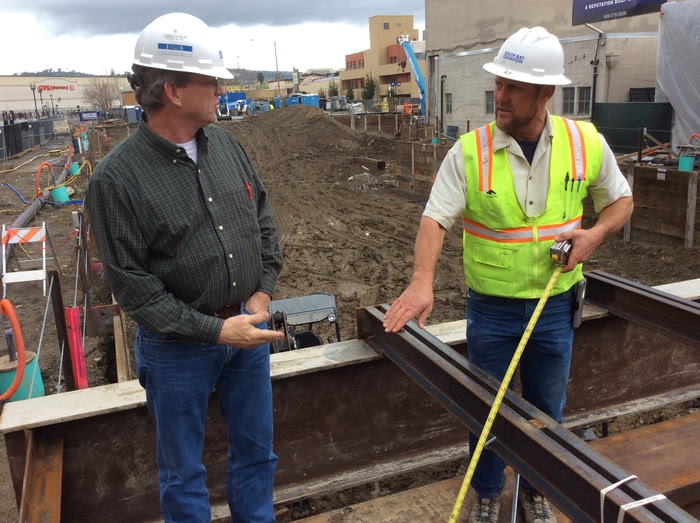
Contractors can offer architects helpful insights that can make for a smoother and more efficient cost estimation process. One thing that contractors wish architects would consider is the time required to effectively plan a budget. Allowing a reasonable amount of time for this task enables general contractors to be more thorough and accurate in their estimations. This not only saves time during construction, but it also helps the team avoid unexpected issues that may end up being costly later down the line.
There are a number of contingencies that architects should consider when estimating costs. Since they do not spend as much time at the construction site as the contractor, architects tend to be less familiar with site conditions. Other unforeseen circumstances from which unexpected costs may arise include design changes, schedule adjustments, permitting requirements and changes in administrative overhead. By including a line item for construction contingencies in the original cost estimate, architects can alleviate contractor and client stress during the construction phase.
3 Tips for a Well-Crafted Cost Estimate
Creating a thoughtful and accurate cost estimate does not have to be strenuous. Keeping in mind the contractor’s perspective on the construction budget, architects can use these three tips to craft an effective cost estimate:
-
Provide as much detail as possible on the drawings.
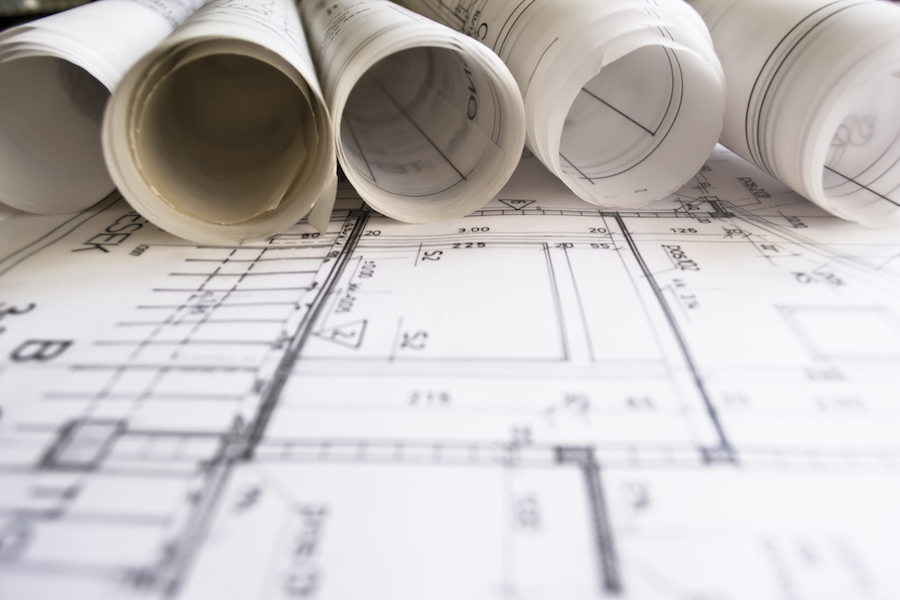 Architecture documentation is an important part of the budget planning process. When details are specified on the drawings, it makes the budgeting process much simpler and faster. These drawings provide one central location that offers a quick snapshot for the entire team to reference when they sit down to discuss the budget. Having detailed drawings can also help get the client to make quicker and smarter decisions about the project as they have the information right in front of them to reference and consider.
Architecture documentation is an important part of the budget planning process. When details are specified on the drawings, it makes the budgeting process much simpler and faster. These drawings provide one central location that offers a quick snapshot for the entire team to reference when they sit down to discuss the budget. Having detailed drawings can also help get the client to make quicker and smarter decisions about the project as they have the information right in front of them to reference and consider.
-
Create a clear pricing plan with finishes selected.
It is important for architects to understand the plans and expectations for finishes prior to obtaining pricing quotes for these finishes. Even if the plans only specify the quality of finishes, this can help make for a more accurate pricing plan. Architects should also ensure that all of the finish details have been reviewed for pricing contingencies. For instance, a sole sourced item that comes back with unexpected pricing can unravel even the tightest of cost estimates. Checking and accounting for these surprises ahead of time will make for a more accurate cost estimate.
-
Include any important details about elevations.
Estimators do not need to have every detail to develop a budget. However, they do need to see as many elevations as possible, and these elevations should be included in the architecture documentation. This is especially true when it comes to elements that are not standard, as these items cannot be accounted for unless the estimator is aware of them. For example, when an elevation comes back, after the budget has already been turned in, showing corrugated metal wall paneling instead of drywall, this can cause major issues when it comes to the budget.
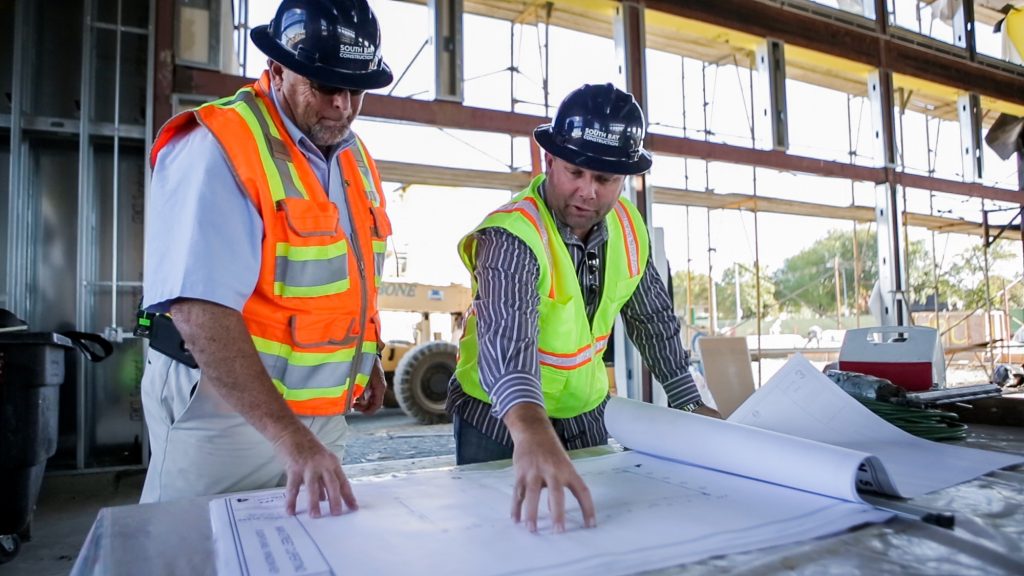
By better understanding cost estimation from the contractor’s perspective, architects can use these tips to create a more realistic cost estimate from the beginning of a project. This, in turn, allows contractors to develop an effective construction budget, resulting in a successful project from concept to completion.
Download Your FREE Guide Today
Looking for more insider tips on how to best work with general contractors? Check out our FREE downloadable guide, FIELD NOTES: AN ARCHITECT’S GUIDE TO CONTRACTORS. Inside you’ll find everything you need regarding insider topics, budgetary tips, communication protocols and much more.


