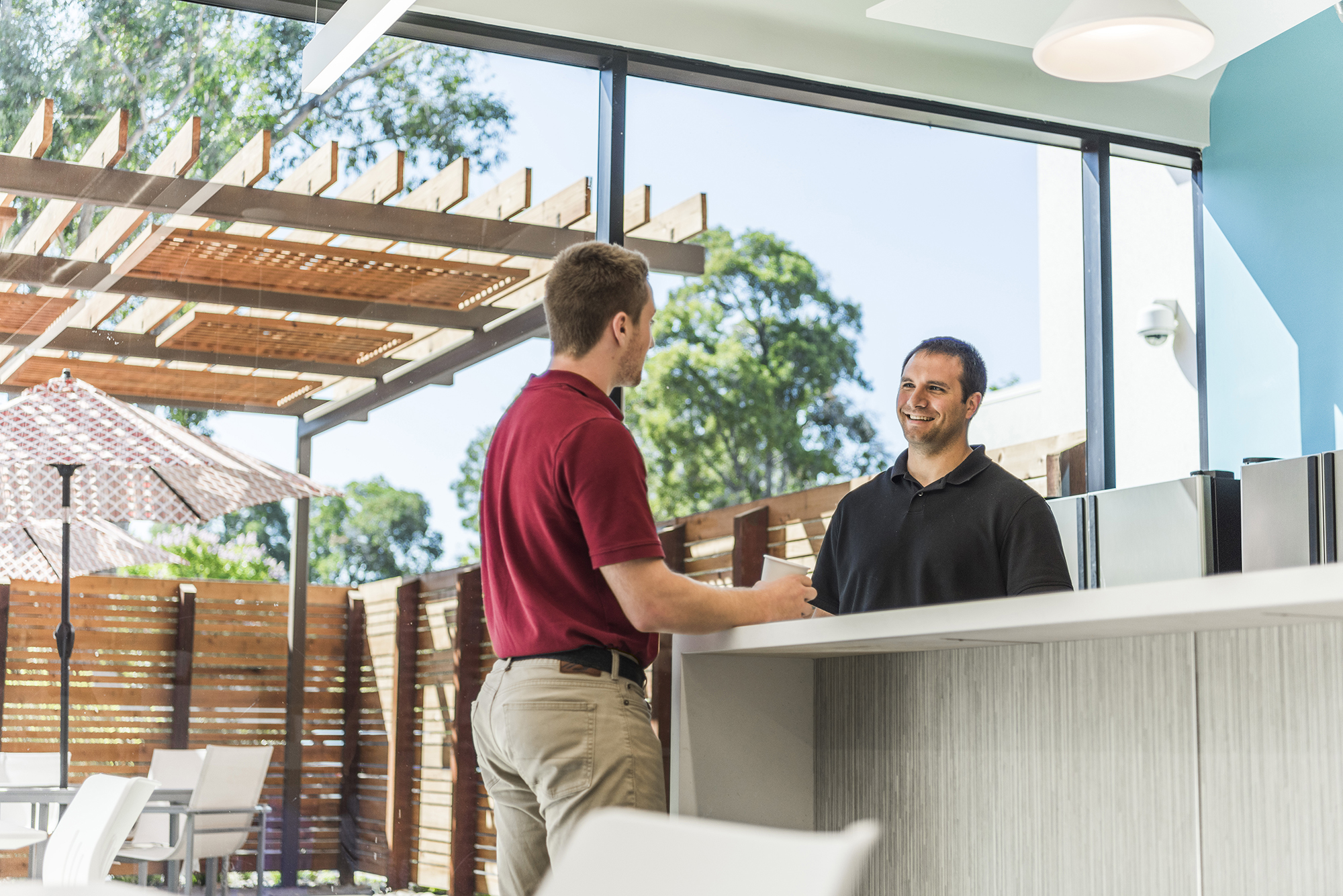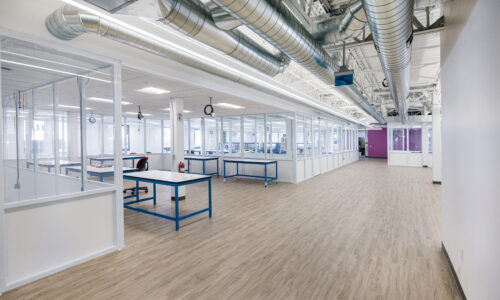
Early TI ROI: 8 Reasons to Choose an Open Book/Design Build for TI Projects
People often throw around the phrase “I’m an open book,” when talking about themselves, but rarely do they follow through on the level of transparency it suggests. But when it comes to construction, having an “open-book” pricing method requires complete transparency between the owner of a project and their design-builder or contractor. When pricing out the cost of a tenant improvement (TI) project, there are several methods of costing you can choose from, like the “lump sum” or “cost plus fee” models. But these pricing methods close the books, and while they can often simplify the payment process, they also somewhat remove the owner from the conversation about the cost of a project.
At South Bay Construction (SBC), we favor the open-book pricing method for many different reasons. We believe in transparency with our clients, and we want them to feel like they are always a part of conversations about their tenant improvement projects.
We believe open-book pricing is the basis for a type of contracting effort that in time will become the new normal. In business, and particularly in construction circles, the principles embodied in a design-build project—teamwork, transparency, and fairness—have made timesaving and cost-reduction efforts not only possible but almost standard. By bringing owners, contractors, and architect/designers together in a truly cooperative way, a project can be developed and completed with no delays and seamless efficiency.
Plan and Build Together

When all parties involved in a construction project are on the same page from the start, and they commit to working together to achieve a single goal, there may not always be a consensus. But finding a workable solution should be easy and painless. If there are differences of opinion, it is always easier to solve a problem when all interested parties can meet around a single table.
Being able to easily convene is part of the beauty behind the concept of an open-book, design-build project. As professional contractors in Silicon Valley, we have had our share of success in traditional design-bid-build projects and with shell construction, interior build-outs, renovations, and rehabilitation projects. But we prefer an open-book/design-build approach, particularly for TI projects. Here are eight reasons why:
- Clearly Defined Cost Figures. Project costs for labor, materials, fixtures, and finishes are specified and based on real numbers. The costs are an “open book” and can be adjusted based on actual figures as plans are developed and finalized. Costs are then differentiated from the total project pricing — the price estimate always includes costs plus contractor markup, profit and overhead, contingency costs, and any agreed-upon add-ons. All cost and price estimates are specified and negotiated openly under this contract type.
- Clear Budget Constraints. Under an open-book project, the client budget is disclosed, and ongoing efforts are geared toward remaining within budget constraints. The scope of work and specifications may be continually adjusted to meet the budget requirements as plans are developed, up until the time construction begins.
- Financial Benefit. With the possibility of financial benefits for all parties, there is every reason for clients and builders to work towards lowering costs and completing a project in a shorter period of time.
- Flexible Record Keeping. Depending on the actual contract, whether a fixed sum or a guaranteed maximum price (GMP) agreement, records can be kept meticulously “open” throughout the project, or closed once actual construction commences. Both are workable, and there is maximum flexibility depending on client and contractor preferences.
- Time Savings. With a design-build project, it is possible to shorten the timeline significantly compared to a traditional project model. In our experience, the timeline is often three to six weeks shorter by utilizing a team approach from beginning to end.
- Teamwork. Innovation and new ideas flourish when problems and solutions are addressed through team effort. The collaborative environment of a design-build project encourages interaction, establishing a win-win scenario.
- Cost Savings. The open-book approach empowers everyone involved in the project to share in the effort. When it is made clear from the beginning that there are necessary budget restraints, making choices to remain within the budget becomes imperative and there should be no surprises on either side. If the project goes over budget, the cost overrun belongs to the design-builder. But any savings from coming in under the GMP is split between the owner and the design-builder. This is a great incentive for the design-builder to stick to the budget, or even come in under budget.
- Collaborative Environment. There is less of a chance of misunderstanding and miscommunication when your designer and builder are working as one entity. This kind of collaborative team atmosphere builds trust and establishes rapport that will outlast a single project.
Building Lasting Value
![]()
At South Bay Construction, we have 40 years of experience with tenant improvements for R&D and tech firms of all kinds, addressing the need for new technologies, modern materials, and sustainable practices. We have built our reputation on trust and on our ability to deliver what we promise.
Simply put, that’s why we support open-book pricing and design-build projects — the collaboration, transparent budgeting, and open design approach benefits everyone involved.
If you have questions about just how well it works, you need look no further than the fabrication plant that we completed for Thin Film Electronics ASA. With a time frame spanning only three months, we were able to decontaminate the former space and decommission equipment effectively, add a Class 1000 cleanroom, and thoroughly meet all safety specifications and corporate needs. It was the collaborative aspect of the design-build project that made it all possible.
For 23andMe in Mountain View, we used the open-book and design-build concepts to completely refinish three floors of their office. The existing shell was turned into a showpiece office environment complete with a fitness facility. The build-out included polished concrete floors, use of reclaimed wood panels, open ceilings, and floor-to-ceiling glass walls for a work environment that is truly spectacular.
When we bring our expertise to a design-build project with an open-book budget, our projects are completed within the time constraints and on budget. It’s a win-win for everyone — the project owners, South Bay Construction, and the employees who get to move into their new facility sooner.
If you are interested in starting a TI project or just want to learn more about our collaborative approach, here at SBC, we’re ready to help you get started.
Photos: SBC, Shutterstock / wavebreakmedia, SBC



