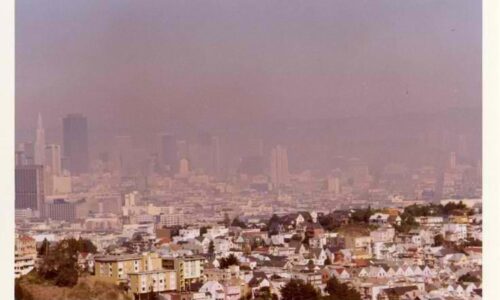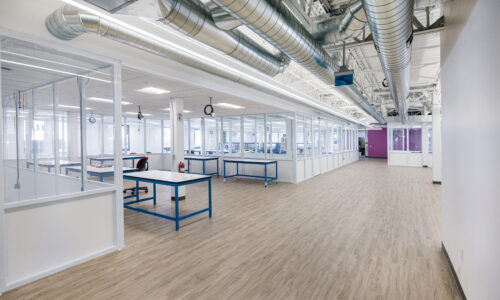Project Spotlight: Bringing People Together
This project was for a client in the semiconductor industry that South Bay Construction has had the pleasure of working with for the past two decades, starting off with a modest TI project in 1999, progressing to their latest headquarter building.
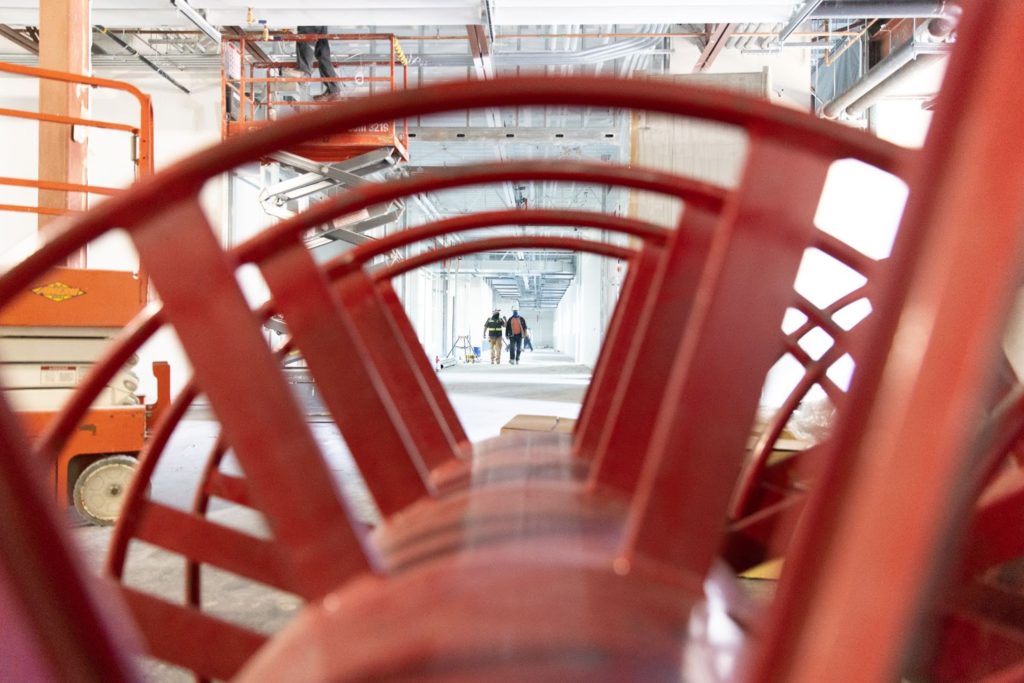
Bringing Everyone Together
Before the project started, our team attended a two-day seminar on pull scheduling, which helped us bring the schedule to where the client needed it to be. Unfortunately, once COVID hit, none of that really mattered. We had two full teams on this project to support the amount of work needed to finish and we coordinated with some of the client’s vendors to help on the back end of the project. At one point, during the project interview phase, JB took a 12-hour flight back to the office (during his family vacation, mind you), and he’d do it all over again for this client!
This project was truly about bringing everyone together. With a recent acquisition, our clients found themselves in need of creating a space at their Silicon Valley headquarters to bring more people together. They needed to update their office space and add a lab space on the first floor. They wanted to create a cohesive, collaborative workplace and we were happy to help them.
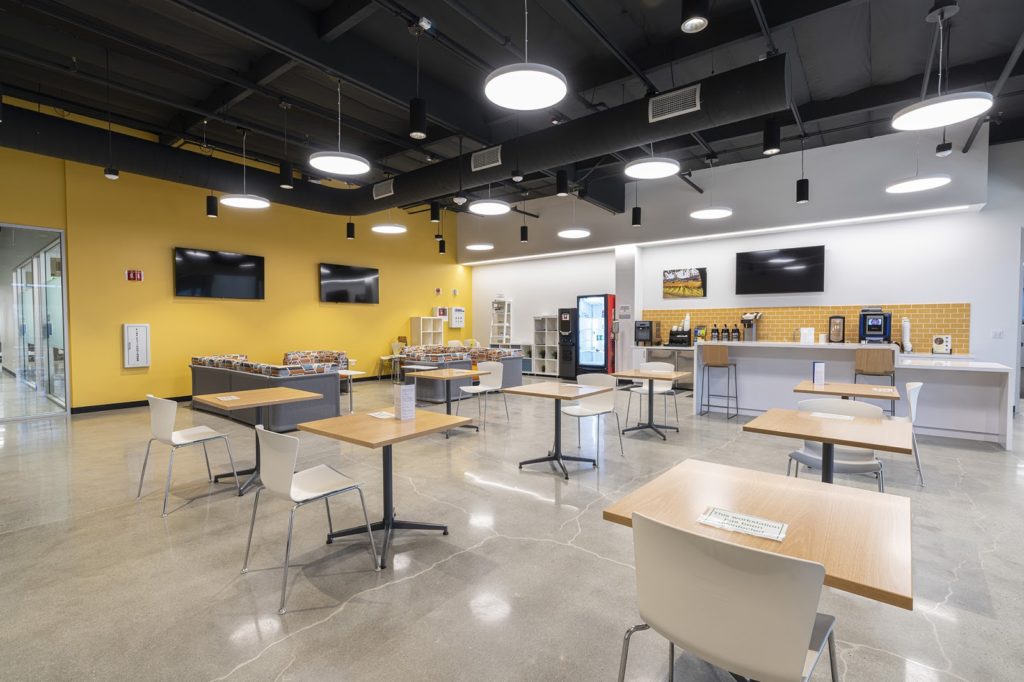
Getting to Work
Jim Harrison, in particular, the site superintendent was extremely accommodating with the client’s AV, IT, and Furniture vendors. He consistently went above and beyond to coordinate the installation and did a fantastic job. Scott Peterson, the second superintendent, also did incredibly. He was quick to grab the baton and he took leadership in the field to get this project on track while nimbly adjusting to the many design changes. Outside of the typical OAC Meetings on every project, SBC worked with the client and the design team to have weekly coordination meetings and site walks to ensure the success of the project. In addition, the project had weekly BIM Meetings to assist with the coordination between MEP overhead. We also worked through unforeseen conditions beyond COVID, such as the impact of the SFPUC Hetch Hetchy protected waterway running beneath our job site. This impacted the location of exterior site scopes such as the EV Chargers at both buildings.
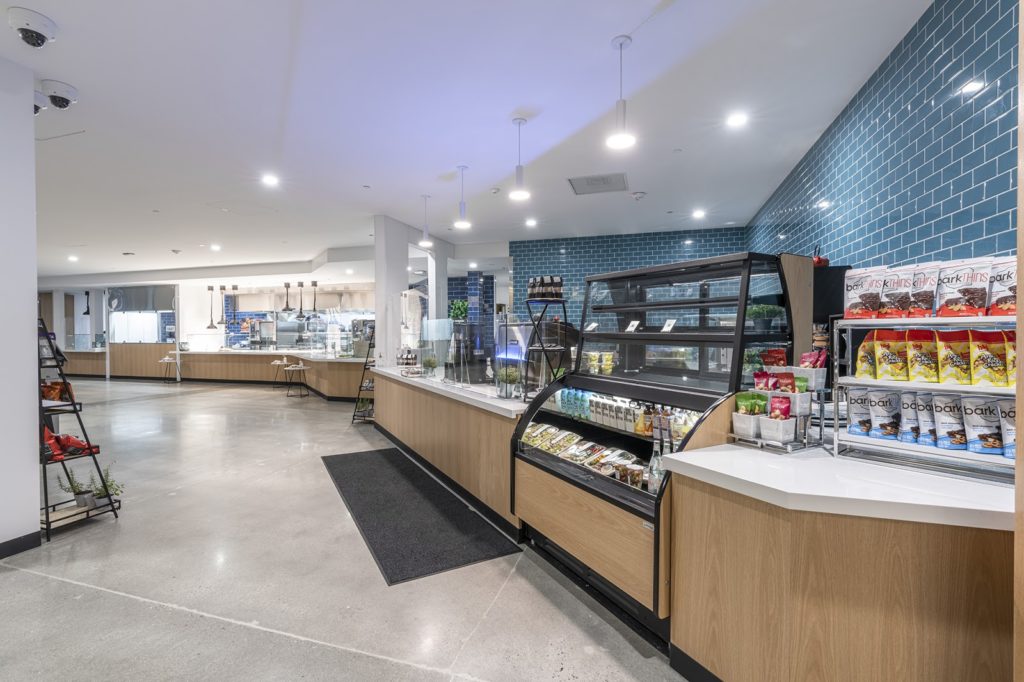
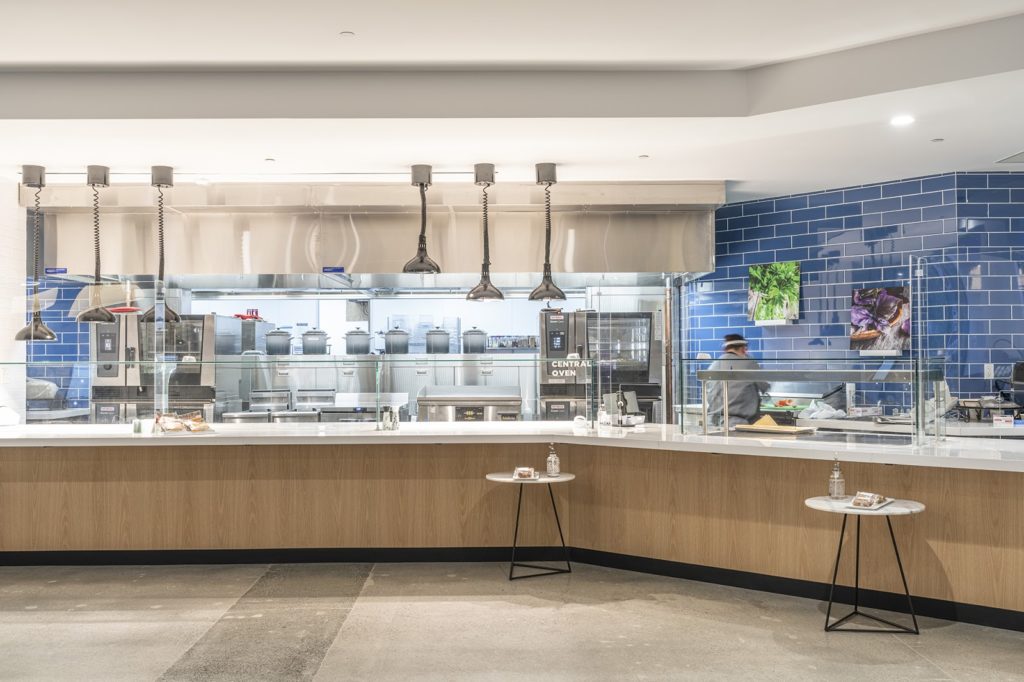
The Space Itself
The project consisted of tenant improvements on three floors across two buildings, each approximately 52,000 square feet and inclusive of tenant improvement office space. One of the building’s features included a 3,107 square foot Commercial Kitchen and Café for the employees with a full-time chef on staff. The café was a wish-list item, built to be a wonderful and welcoming place, and everyone was particularly thrilled to see it come to fruition. It’s outfitted with a backlit “Patent Wall,” with components shipped from the Netherlands that displays all the company’s patents.
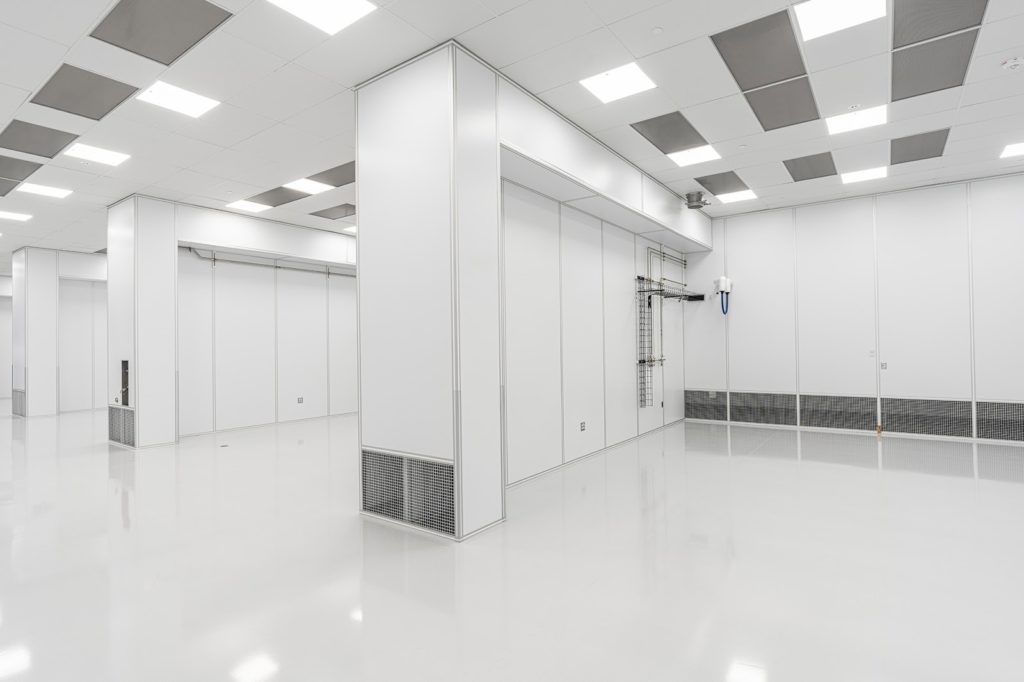
The other building, the first floor of which is known as the lab and cleanroom floor, included interior finishes, ceiling height adjustment, a gowning room, new utility rooms, millwork, interior cleanrooms with specialized cleanroom finished (lights, partitions, flooring, paints, roll-up doors, etc.). SBC constructed new and improved amenities for the client’s employees, including work on restrooms, breakrooms, two-story lobbies, an office logistics area, and a data center. Another special feature of this floor is the high bay cleanrooms that are 13 feet high, which is not something typical of a Class 6 cleanroom. We also built an Air Shower, which uses high-velocity jets of HEPA filtered air to reduce particle decontamination that associates must pass through before entering the cleanroom spaces.
Exterior upgrades include two equipment yards housing the HVAC and Process Systems, CDA, N2, UPW, PVAC, Domestic House Vac, and chilled water. We also added new EV Charging stations, two exterior security entries complete with turnstiles, a sewer lift station, and a basketball court.
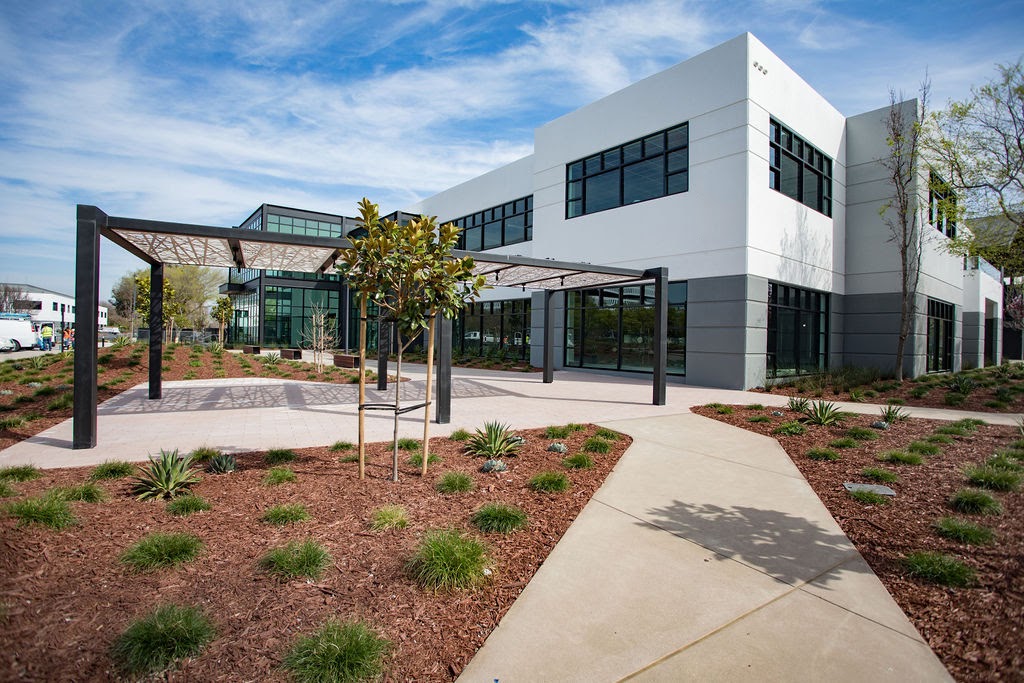
A Warm Welcome
Before you even enter the site, the experience is warm and welcoming. The building exterior is striking. The windowed, two-story lobbies have full-height curtain walls enabling the intake of natural light in addition to beautiful light fixtures visible from the exterior. Once you’re inside, you’re greeted even further. The site is open and bright, with collaborative offices and amenity spaces. There are lots of living elements such as plants and a living wall in the lobby. It’s a beautiful campus that combines the R&D side of the company with the software engineers into one, beautiful, functional, collaborative space.
Whatever the opportunities or challenges, completing projects to the highest standards is a signature trait of working with South Bay Construction. If you’d like to learn more about our projects or inquire about one of your own, please get in touch by calling us at (408) 379-5500.

