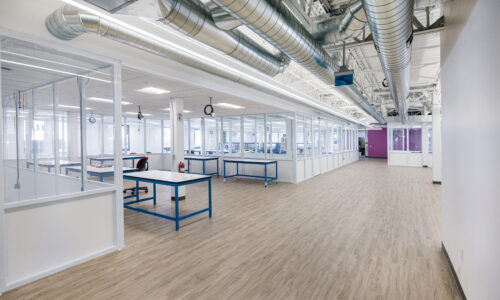Project Spotlight: Ohana
Youth mental health is a critical healthcare issue for families and communities. In response, our long-time client Montage Health recently inaugurated Ohana’s 16-bed, 55,600 sq. ft. innovative mental health campus. Ohana is Montage’s provider of mental health services and programs to Bay Area youth and families.
Located in a tranquil natural setting in Monterey County, the campus’ design by NBBJ Architects focuses on healing spaces for patients, families, and staff. Unlike conventional mental health facilities, the design flow promotes healing via connection to others and nature. There are open spaces, abundant natural light, and views of nature at every turn.
Project Description
The three-level project encompasses a sloping site. The buildings curve around a central open area. Features include:
- An outpatient treatment wing
- 16 residential beds
- Individual, group, and family treatment rooms
- Meditation and private comfort rooms
- Indoor and outdoor recreational spaces, including a gym and basketball court
- Landscaped outdoor areas for contemplation or gathering
- Kitchen and dining area
- Family resource center
- Space for community activities
- Classrooms for engaging youth and families, including art and music rooms
- Spaces for training and workshops
Opening in November 2023, the campus has already garnered awards, such as the Winner of AIA 2022 Healthcare Design Awards and the Silicon Valley Business Journal’s 2023 Structures Award for Best Healthcare Project.


Expertise in Complex Builds
Our healthcare and life sciences clients work at the emerging edge of innovation, so it’s no surprise that their project designs reflect that ethos. Cutting-edge designs often present challenges during the build-out. At SBC, we have deep expertise working outside the box.
The Ohana campus build-out presented some unique challenges requiring our experienced team’s expertise and attention.
First, the entire building has an undulating curved wall facade to mirror nature and enhance a feeling of well-being for patients and staff.
For seamless, high-quality results, SBC held weekly Building Information Modeling (BIM) coordination meetings with a structural engineer, framing subcontractor, architect, and the MEP/FS teams. We oversaw strict coordination on-site with the concrete subcontractor to adhere to the dimensions specified by the architect, framer, and glazer.
Second, Ohana is one of the largest healthcare building designs using cross-laminated timber (CLT), a lower carbon impact material traditionally reserved for commercial projects.
The CLT modular components were pre-fabricated in Austria, meaning it was not an option to “run back to the shop” for adjustments!
SBC ensured design integrity by maintaining strict (BIM) on-site coordination to ensure precision in all dimensions.


Spaces for Healing
The Ohana vision believes that people can develop and sustain mental fitness just as we can with physical fitness. The campus design supports that approach by emphasizing natural beauty and using light and materials to connect the interiors to the landscape.
All public spaces, from entry to dining to recreation, orient toward the natural environment. High-span curtain window systems bring a view into the courtyards. Natural wood finishes in the interior design provide a tactile bridge to the outdoor views.
For the patient rooms, the design team struck a balance between a healing, welcoming touch that still provides anti-ligature requirements to keep patients and staff safe.
Outdoor therapy courtyards and gardens serve as an extension of the interior therapy spaces. The amphitheater has reduced dimensions tailored to adolescents’ size standards. A strategic mix of greenery and fencing ensures safety while maintaining an unobstructed view of the natural environment.

Ohana means “family” in Hawaiian. For the Ohana campus, the name conveys the importance of meaningful connections for health and healing. At South Bay Construction, we are proud of this collaboration with our long-time client Montage to add this innovative resource for youth mental health to their family of healthcare facilities.
Are you considering an innovative project or design? We are pros at managing complexity to deliver stellar results. Contact us today to get the conversation started.



