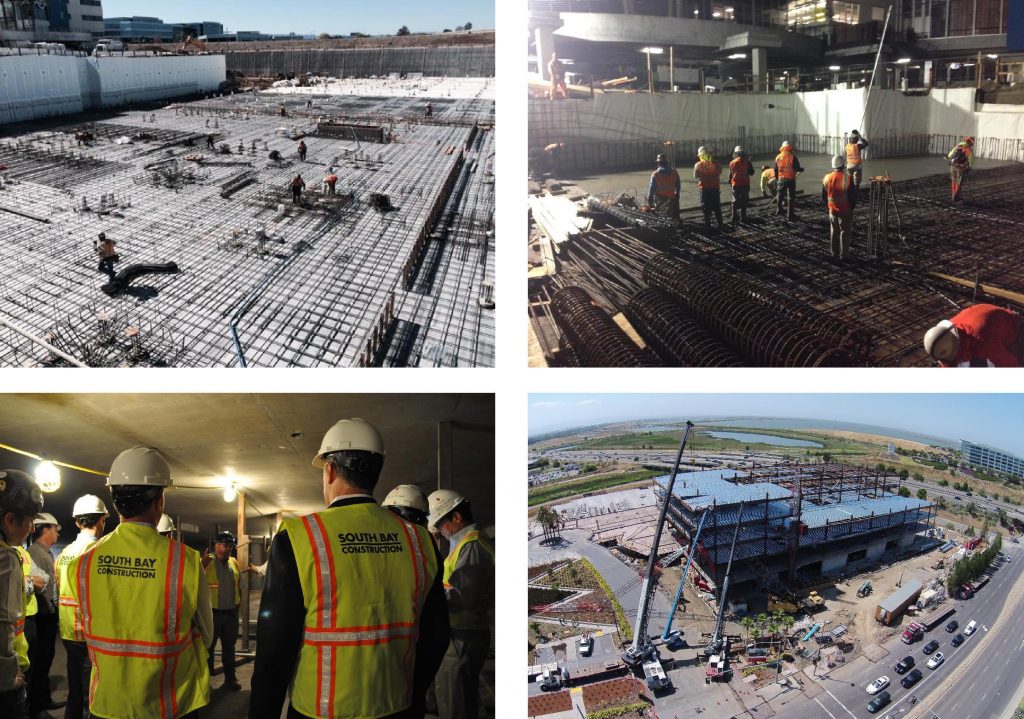Project Spotlight: The Stadium Tech Project
Despite having to survive the Great Recession after its 2007 inception as well as overcome significant construction challenges, the Stadium Tech project emerged triumphantly in the spring of 2016. Its Santa Clara address is within shouting distance of nearby Levi’s Stadium and in the heart of Silicon Valley. Six stories of floor-to-ceiling glass, the distinguishing sloped glass wall, and four levels of underground parking set this office building apart from others in the neighborhood.
Challenges and Collaborative Solutions
South Bay Construction (SBC) was one of the original stakeholders in the project since 2007. When development was tabled due to the market downturn, SBC held on, continuing to hone the budget and seeing the project through a change of ownership. When the market was ready for its return, the Stadium Tech project broke ground in 2014. Through smart cost analysis and collaboration with consultants, SBC was able to honor their original price set more than five years before.
Another major challenge was the parking. To maximize the footprint of the building based on city-approved square footage, SBC and the design team quickly determined that most of the parking would have to go underneath the building. The roughly 90,000 square feet of parking required to accommodate the building’s square footage translated to four levels of subterranean parking in addition to an above ground lot.

Once construction was underway, the complex logistical challenges of the project came to light. Firstly, the almost zero-lot-line site made for an extremely tight work environment. Nestled amidst a freeway, a canal, an existing building and the construction trailer, space was restricted on all four sides. Essential work functions, such as parking construction vehicles and storing materials without impacting the client’s surroundings, were severely restricted. In response, SBC temporarily borrowed space from a neighboring building’s parking garage to park vehicles and store materials.
A special ramp was built for lowering equipment down into the basement. Then, when it was time to go vertical, there was the issue of bringing the project up out of the pit. Once excavation to the furthest corner of the basement was complete, a crane was brought in to hoist the excavator out of the basement and removed the 110,000 cubic yards of dirt that had been unearthed. Though the environmental restrictions were unusual, SBC utilized tried and proven methods to work through them.
In addition to the tight parameters, water presented a unique challenge. Digging 23 feet below grade—18 feet below the water table—meant constantly trying to keep the water level down in the basement and having to navigate through the water during construction.
Waterproofing the basement itself was one of the major components in the construction of the basement. The process required nearly full-time inspection and monitoring by the waterproofing product manufacturer and an independent consultant.
Even with these major construction hurdles, SBC completed the parking garage ahead of the original timeline. The client requested an accelerated schedule in order to be able to vacate the neighboring building’s parking garage which they had been borrowing. In response, SBC provided electrical power and all the items necessary to open the garage early before they had even begun erecting the building.
Later, SBC met the additional challenge of preparing the building for presentation prior to the completion of construction. And finally, through the collaborative efforts of the city, architect, structural engineer, materials manufacturers and consultants, SBC completed construction of the building on time, on budget and per design.

In the Heart of Silicon Valley
Centrally located in the heart of Silicon Valley, the Stadium Tech project offers potential tenants optimum comfort and convenience. In addition to being a stone’s throw from Levi’s Stadium, it enjoys easy access to major freeways U.S. Route 101 and State Route 237 as well as the three international airports—Oakland, San Francisco and San José. Tenants will enjoy 360-degree views from the floor-to-ceiling windows, client meetings in the onsite café or outdoor meeting spaces, workouts in the fitness center, and rejuvenation in the spa. And the best part is that it’s all opportunely located on one campus, just a short stroll beyond the office door.




