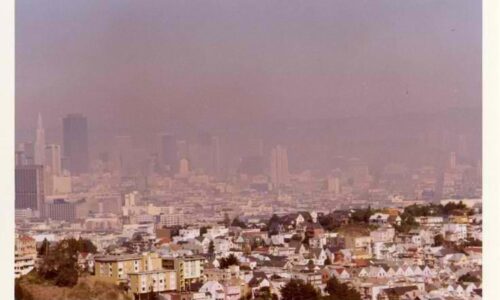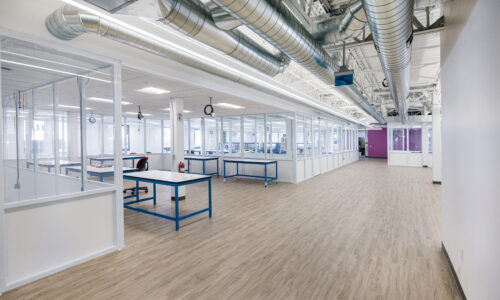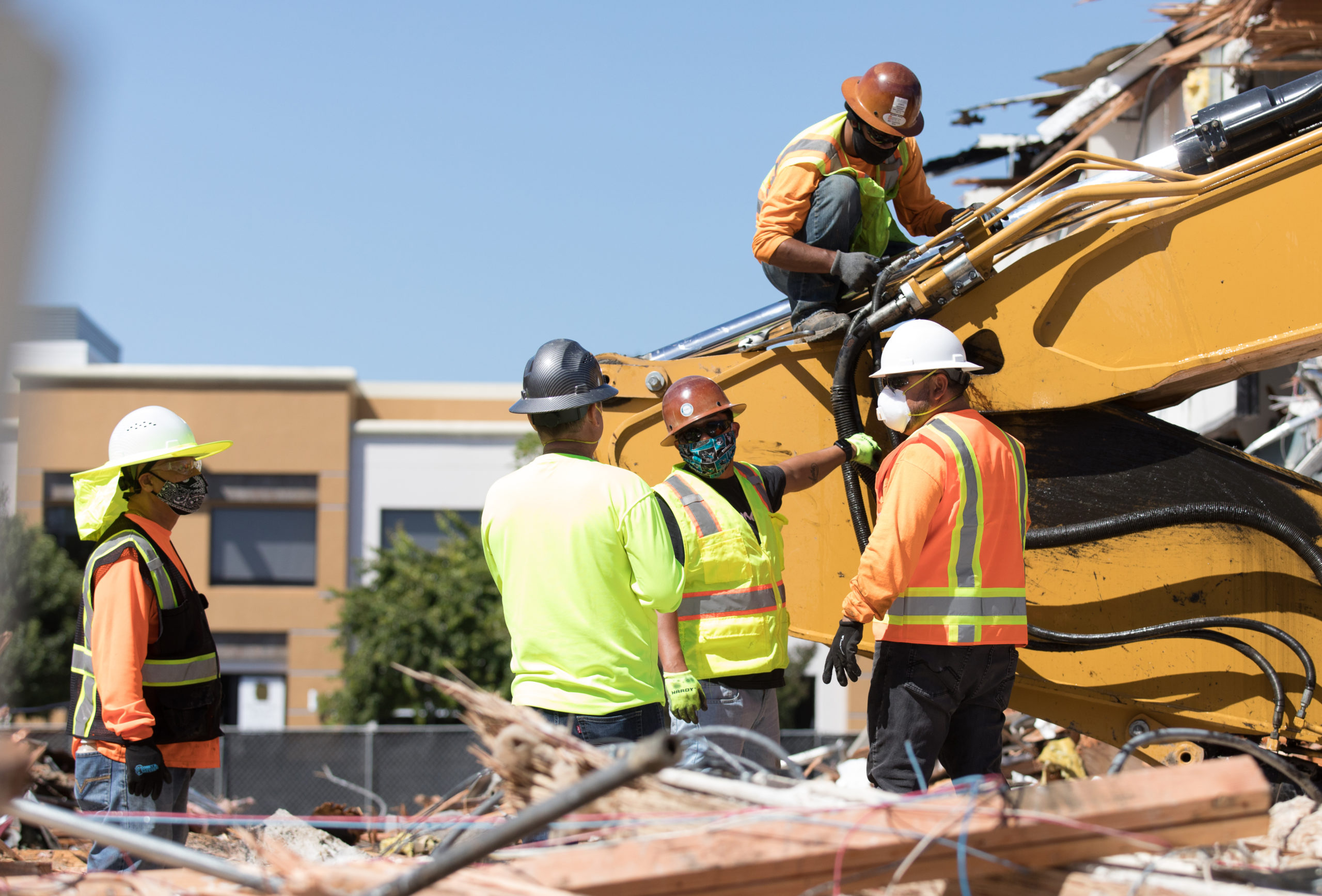
2020 Year in Review: How South Bay Construction Navigated an Unconventional Year
It’s fair to say that 2020 challenged us in ways we never imagined. In an unprecedented time, South Bay Construction rolled up our sleeves and got to work. We turned to our strengths — our decades of experience, our team, and our dedication to sustainable, smart, and safe construction — while learning, alongside everyone else, how to navigate new terrain. We accomplished work that we can stand by, the same way we stand by our friends and community as we learn how to rebuild. From tenant improvement builds to mixed-use sites, here are some projects we worked on through 2020.
23andMe
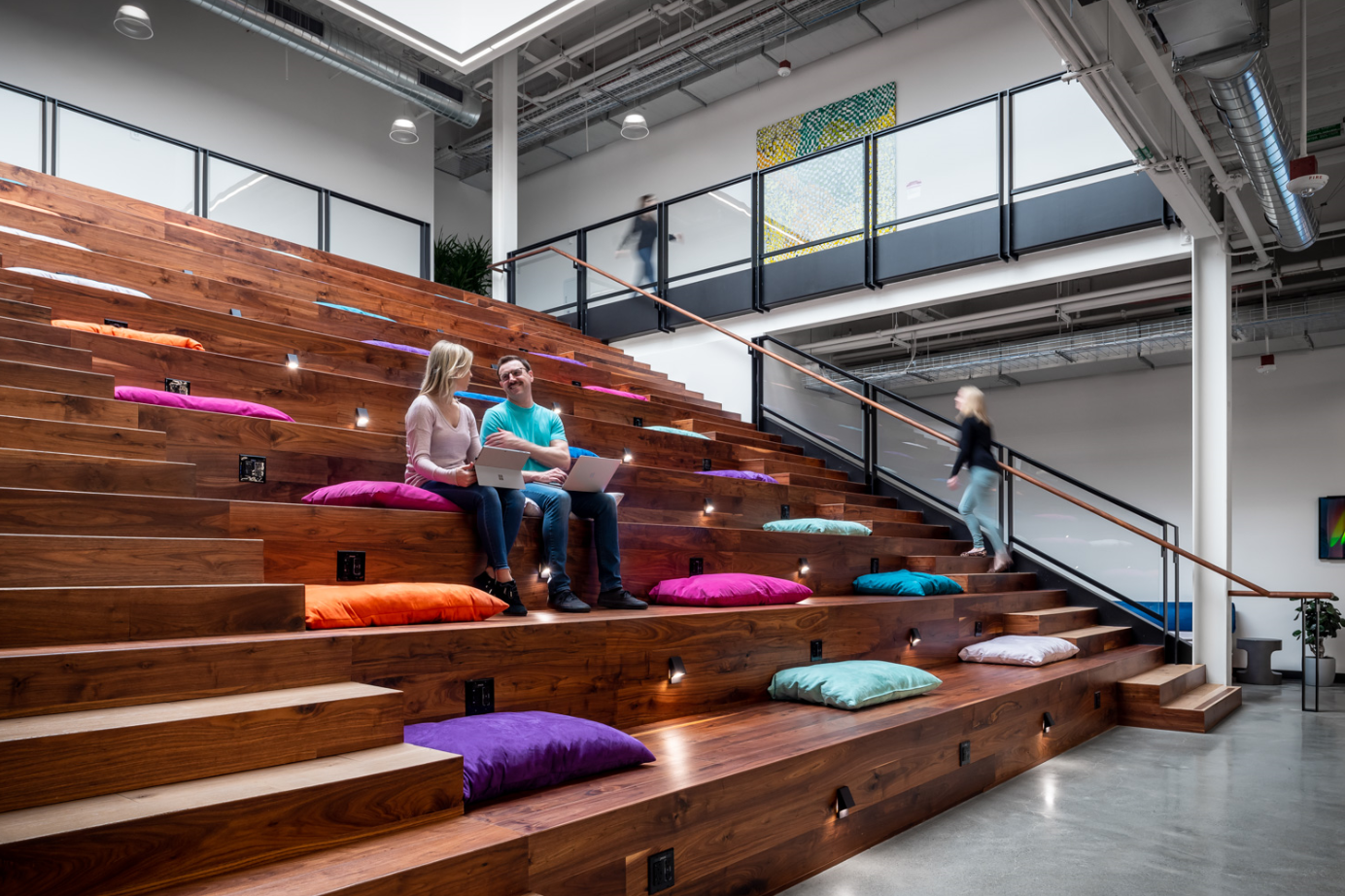
South Bay Construction helped build biotech company 23andMe’s a new state-of-the-art workplace that incorporated modern design elements while retaining the project site’s historical footprint. The 155,000-square-foot office complex includes floor-to-ceiling windows that complement the building’s industrial-chic aesthetic and highlight its standout feature: a custom exterior laminated glass art wall by Stephen Galloway. This street-facing façade depicts two-story-tall trees that gracefully pay homage to the area’s past life as an orchard. The site’s 10,000-square-foot community park also honors the area’s original character, with meandering paths that trace back to a farmhouse that now houses a company bar and lounge. Other on-the-job perks include a private courtyard with an outdoor kitchen, a repair space, and in-house bike storage accompanied by lockers and showers for cyclists and athletes.
ASML
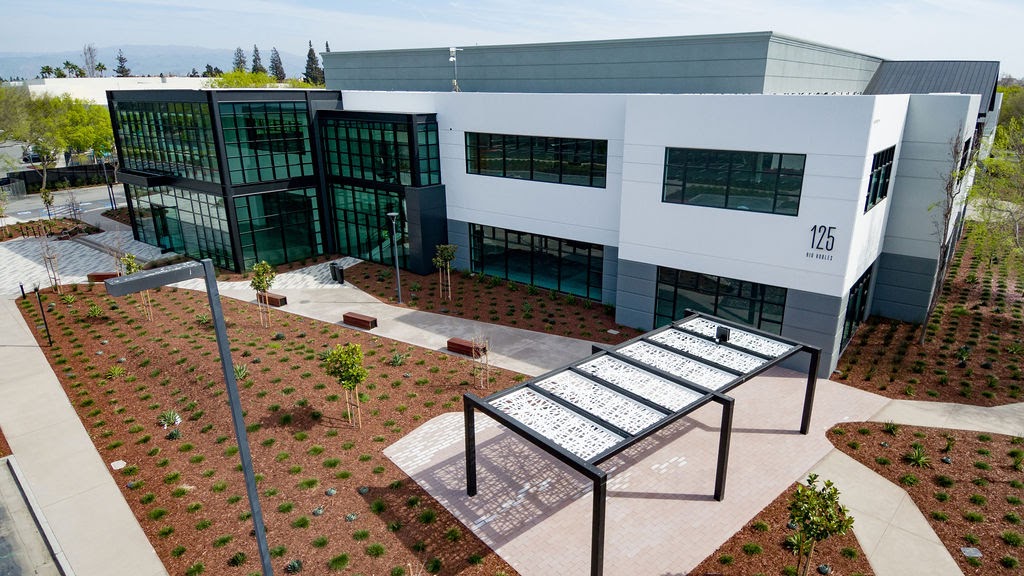
Photo courtesy of South Bay Construction
ASML is a semiconductor equipment maker that stationed its new campus in San Jose. South Bay Construction worked alongside IA Architects to implement a complex design while staying on schedule — a commendable feat given the increased demands and limitations brought on by COVID-19. Fortunately, a strong pre-existing relationship between the two teams ensured that workers were able to implement new safety measures on the job site while staying on a 32-week schedule. In order to achieve this goal, South Bay Construction ran the project simultaneously on three different floors. Field Superintendent Jim Harrison attributes the success of the project to his team’s years of experience, organizational and communication skills, and dedication to exceptional management. The collaboration led to every detail of IA’s design coming to life, giving the Netherlands-based ASML a Silicon Valley location that resonates with their mission of moving technology forward.
1540 El Camino
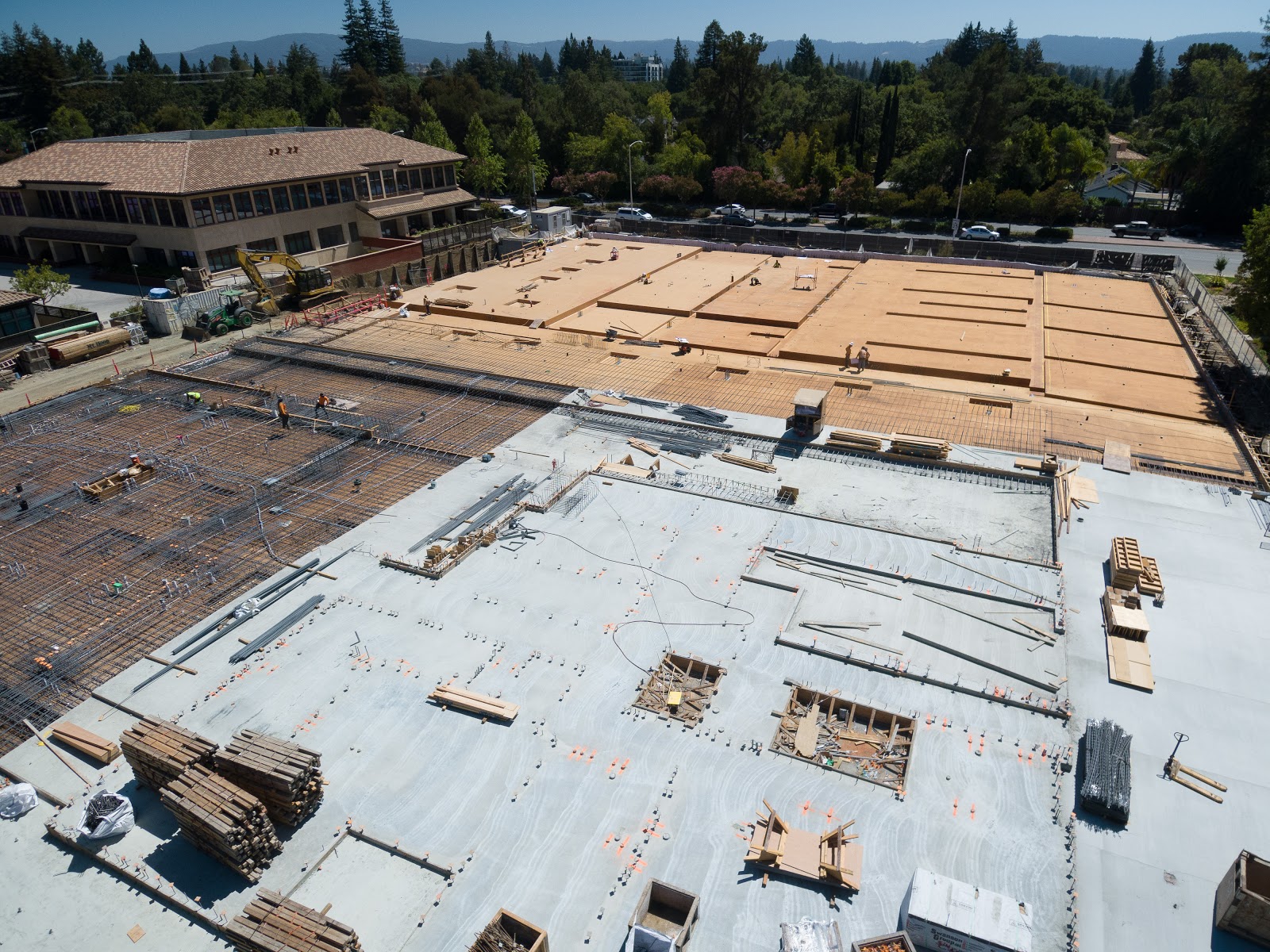
Construction at 1540 El Camino – Photo courtesy of South Bay Construction
When Redwood City approved the designs for a mixed-use residential and office development in 2018, South Bay Construction came on board to help complete the site’s commercial office building. Standing at 40,759 square feet with a below-grade parking garage, the site features new landscaping and shared amenities for office workers and residents alike. A rooftop deck, a courtyard, and a “tot lot” for children all contribute to the project’s community atmosphere. Meanwhile, the office building offers professional environs complete with floor-to-ceiling windows, bicycle storage, and a car charging station for environmentally conscious commuters. Heritage oak trees that grace the building’s exterior naturally enhance the site’s aesthetic, while nodding towards the city’s green approach.
ARM, 1051 E. Hillsdale and Other Noteworthy TI Projects
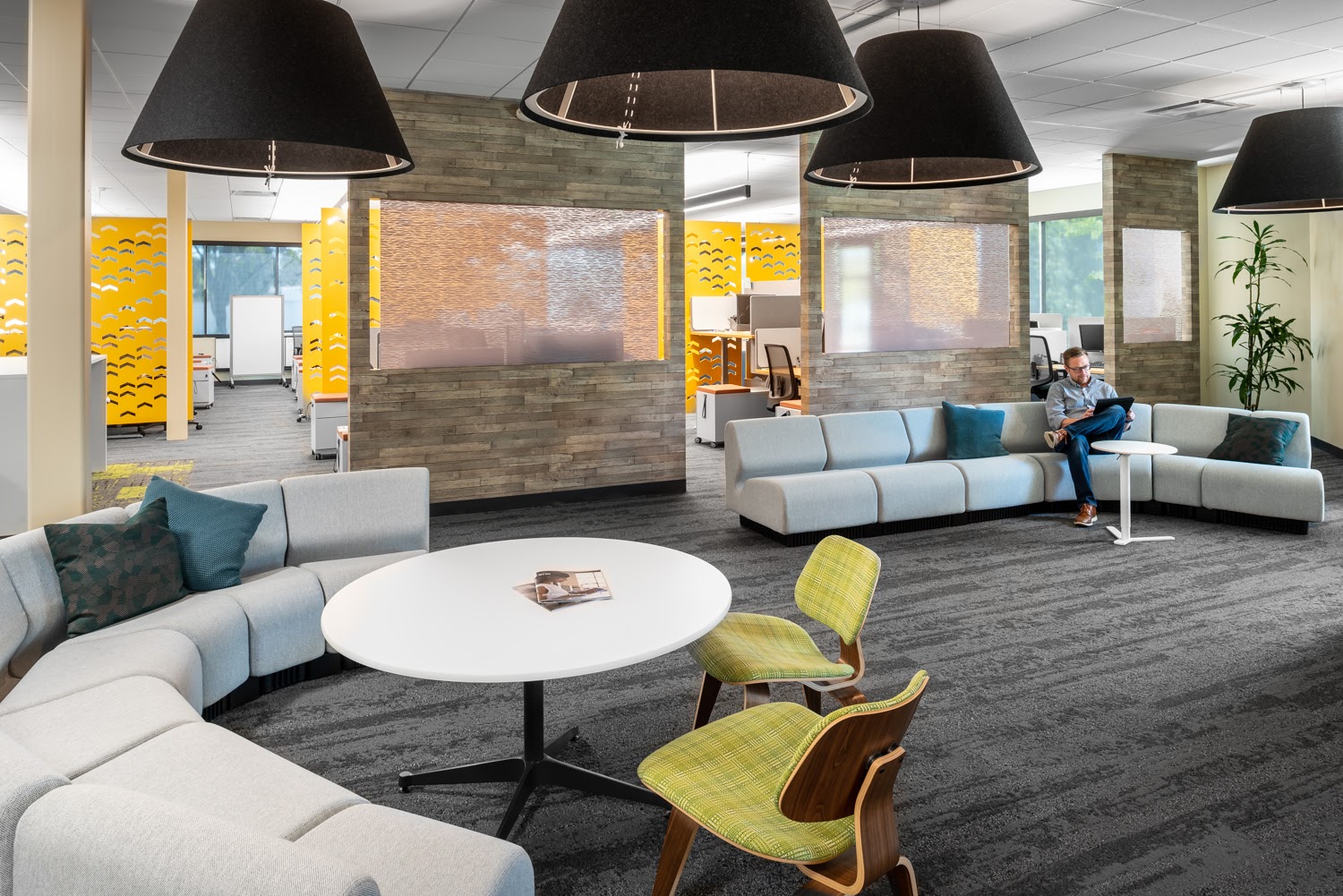
Photo credit: Robert Calderwood – ARM
Completing tenant build-outs is one of South Bay Construction’s specialties, so we were happy to collaborate on these notable projects during 2020. The first was a 156,000-square-foot tenant build-out for manufacturing firm ARM. The site included a pair of two-story buildings, and featured dual entrances side by side on Rose Orchard and Rose Orchard Way. The buildings’ exteriors contrast dark windows with crisp white outer walls and geometric patterning. The interior counterbalances this more reserved aesthetic with modern details: asymmetrical partitions, circular inlaid ceilings, light colored tiles, and unique casework and fixtures add panache to the office space.

Photo courtesy of South Bay Construction – 1051 E. Hillsdale
The 1051 E. Hillsdale project spread out over 48,780 square feet. The job included refreshing the fourth floor: new partitions, ceilings, paint, casework, flooring, and fixtures revitalized the office. New conference rooms and phone rooms provided tenants the opportunity to focus on work, while two break areas and game room additions ensured that they had a space to play as well as produce.

Photo Credit: Argast Photography – CDK Global

Photo Credit: Argast Photography – CDK Global
CDK Global is a leading global provider of technology solutions for the automotive industry. Their new Silicon Valley office consists of 500,00 sq ft of cutting-edge interior architectural design made to inspire their workforce and visitors. From the Airstream-style metal panels in the front lobby, stained concrete exposed floors, and sliced steel tubes at the “Pit Stop,” the industrial-inspired design is prevalent throughout the entire office. Live plants, natural wood accents, high exposed ceilings, glass storefronts and floor-to-ceiling glass along the meeting rooms which allows ample natural sunlight balances the office environment perfectly to give the space a casual, comforting feel.
650 Live Oak and 425 Page Mill

425 Page Mill

650 Live Oak – Photo credit: Daniel Gaines Photography
South Bay Construction also completed two mixed-use residential and office spaces this year. The first was a Menlo Park construction at 650 Live Oak that features 17 new housing units alongside three floors’ worth of rentable office space. Two townhomes, five studio apartments, a three-story apartment building, and a mixed-use residential and office space comprise the site’s buildings. The shared amenities for workers and residents include a private courtyard, bicycle storage, and an underground parking garage; structural designs are implemented throughout to help demarcate boundaries between the space’s residents and office tenants. Standout features include the office’s large operable windows, rooftop deck, and a shared community park. The buildings’ Gold LEED Certification and solar-panel-ready design also announce the project’s concern for the environment.
425 Page Mill in Palo Alto brought residential and commercial tenants together in a three-story new construction building with an underground parking garage. The 71,075-square-foot site features office space on the second floor, as well as 16 one- and to-bedroom apartments on the second and third floors. The ground floor is dedicated to retail use, and includes both shared and private amenities for tenants. The outdoor courtyard, for instance, is private, while the EV charging stations and bioretention area are available to all. As is the case with Live Oak, the site is home to a handful of dedicated affordable housing units.
1180 Main

Construction at 1180 Main
Last but not least, 1180 Main in Redwood City is a three-story office building that offers both tenants and the public access to an outdoor park and a shipping-container café. When office workers aren’t strolling in the California sun or sipping espresso, they’ll find ample space to work in the 109,375-square-foot building, which offsets a classic brick exterior with large modern windows, 375 underground parking spaces, a valet system, and designated parking space for electric vehicles and bikes complete this project’s goal of innovation.

In order to stay on point and on schedule throughout the year, we’d be remiss not to mention two key technologies. Construction productivity app PlanGrid helped team members collaborate by providing a single source of truth for updated photos and blueprints of the worksite. And mobile app Raken proved instrumental in keeping the team on schedule with daily reports, time cards, and production tracking.

