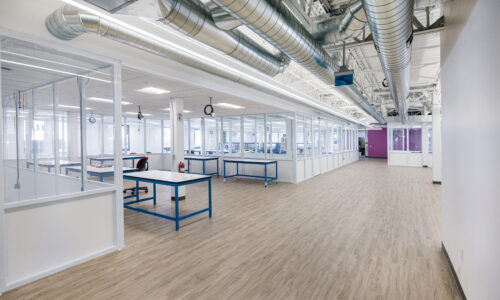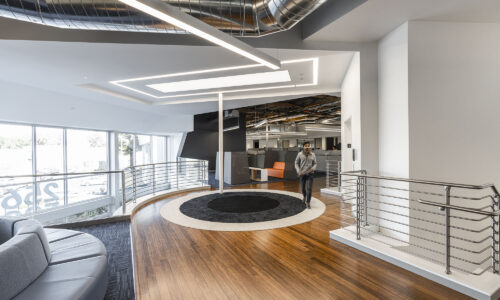Project Spotlight: Tipalti Software Global HQ
When a company experiences 120% year-over-year growth, it’s not surprising that the executive team may find that their current space no longer fits. It’s not just a square footage squeeze, either. The “look and feel” of an existing space may not reflect the company’s evolving ethos.
This was the case in late 2021, when Tipalti, a fast-growing global payments automation software company, decided to upgrade its corporate global headquarters’ look and location.
When Tipalti decided on a complete build-out of 52,708 SF of Class A office space in Parkside Towers in Foster City, Newmark brokers Josh Rowell and Ben Stern recommended South Bay Construction during project planning conversations.
We are long-standing collaborators with Newmark and the Parkside Towers building owners, having completed several other projects for other clients in the Towers, such as Exabeam, Sling Media, Bay Area Aesthetics, and Konica Minolta.

Managing Complexity While Staying On Budget
Tipalti’s team selected top-tier HKS Architects to lead the space’s transformation. Tipalti’s goal was to complete the project quickly and on budget while maintaining as much of the architect’s design as possible.
Almost every client shares that goal, yet each project has unique challenges. Our 45+ years of experience have taught us to manage complexity with good communication, project management, and technical expertise.
The Tipalti project’s complexity came from two related areas. First, the floorplan divided the space into multiple rooms and areas of different sizes and uses. Second, the project design spec included diverse, high-end materials that made the finish-out very complex, requiring a lot of attention to detail in the finish-out.
The 6th floor included a 36,928 SF build-out for an elevator lobby, reception area, break room, and rooms for client presentations, project work, team huddles, and interviewing. The space also includes small/med/large conference rooms and a library/quiet room.
The 7th floor’s 15,780 SF includes more meeting rooms, an additional quiet room, a video production suite, a kitchen/lounge, and a pantry.

No Cookie-Cutter Shortcuts
From a materials and finish-out standpoint, this project was the opposite of cookie-cutter. Materials specs included custom millwork, specialty-type ceilings, advanced lighting and controls, hardwood flooring, custom signage graphics, wall paneling, wall coverings, and artwork.
The timing of the project overlapped when the area was coming out of lockdown from COVID-19, so we knew we would be juggling some uncertainty.
Just as in our recent Montage Endoscopy Clinic project, we also had to manage construction activities in an occupied building. We needed to be mindful not to disrupt the company below the 6th floor during work hours.
Despite these challenges, we completed the project within their budget.

South Bay Construction: We Handled It
As soon as they exit the elevator, visitors and Tipalti employees know they are in a space optimized for high-level performance for a thriving global company. The results speak for themselves. The build-out was challenging and complex, and our experienced crews rose to the challenge.
Even though the floorplan incorporates many different rooms, a spacious high-ceilinged elevator lobby and glass walls create a sense of transparency and openness.
The remodeled space’s cutting-edge aesthetic reflects design influences from high-end coworking spaces and home office trends. The interiors seamlessly integrate work areas where employees can choose from a traditional desk area, a warm, inviting library, or a social coffee shop vibe.
Tipalti’s founders chose that word as the company name because it is a Hebrew expression that means “we handled it.” Even with a complex design, schedule uncertainty, integrating specialized finishes, and working in an occupied building, South Bay Construction can say, once again, Tipalti! We handled it!
Do you have a complex project where a cookie-cutter approach just won’t do? We can help you with that. Contact us today to get the conversation started.



